The "Rapture"
- Deal Desk
- Jun 21, 2024
- 2 min read
Updated: Mar 15
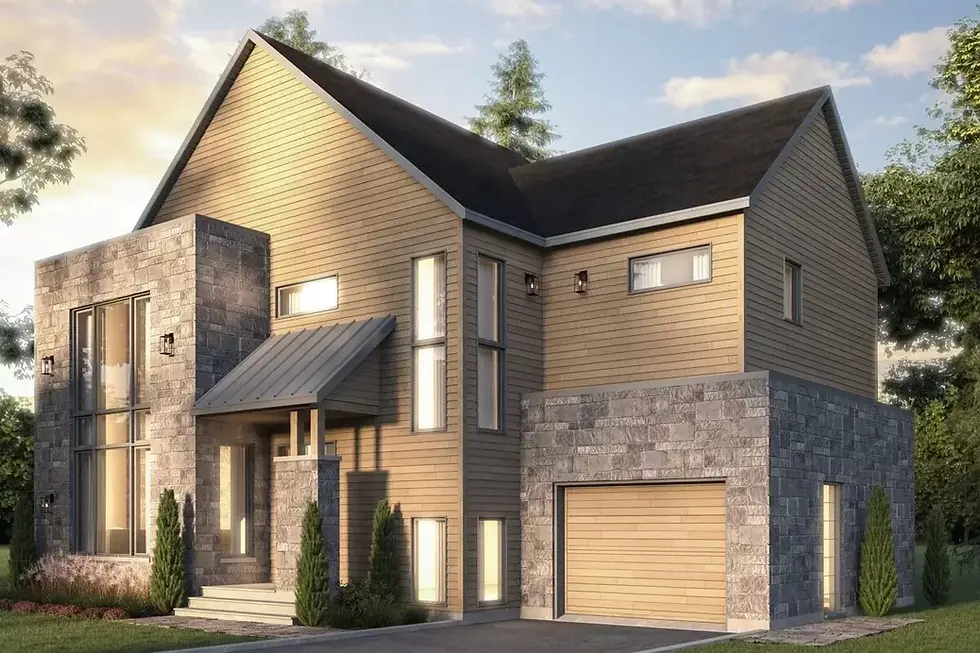
Modern Two-story Home Plan with Upstairs Bedrooms
Home Specs
Heated SqFt. | Beds | Baths | Stories | Cars |
1,912 | 2-3 | 2.5 | 2 | 1 |
Summary
This modern Scandinavian-style home plan raises the bar when it comes to floor plans. At just under 2,000 square feet, you will enjoy an open main level with tall ceilings above the living room, back patio with a built-in grill, and second-level bedrooms with laundry.
The gourmet kitchen offers plenty of meal prep space with its large island and walk-in pantry. Slip through sliding doors off the dining area to enjoy the back patio or dine outdoors on warm evenings.
Tall ceilings make the living room feel even larger, and a warm fireplace adds to the overall ambiance on the main level.
Discover a powder bath next to the single garage bay which helps when coming or going in a hurry.
Three bedrooms reside upstairs, with the largest reserved for the homeowner.
Square Footage Breakdown
Heated SqFt. | Basement | 1st Floor | 2nd Floor | 3rd Floor |
1,912 sq. ft. | - | 952 sq. ft. | 960 sq. ft. | - |
Deck | Porch, Front | DADU or ADU |
- | - | - |
Beds/Baths
Bedrooms | Full Bathrooms | Half Bathrooms |
2-3 | 2 | 1 |
Dimensions
Width | Depth | Max Ridge Height |
46' 0" | 32' 0" | 34' 0" |
Ceiling Heights
First Floor | Second Floor | Third Floor |
8' | 8' | - |
Garage
Type | Area | Count | Entry Location |
Attached | 310 sq. ft. | 1 | - |
Foundation
Standard Foundation |
Monolithic Slab, Walkout, Daylight, Crawl, Basement, or Slab |
Foundation Modifications Available Upon Request |
Roof Details
Primary Pitch | Secondary Pitch | Framing Type |
10 on 12 | - | Truss |
Exterior Walls
Standard Type(s) | Optional Type(s) |
2x6 | - |
Plan: 22604DR
Harvest River Partners
Phone: 615-570-2740
All house plans are copyright ©2024 by the architects and designers represented on our website. We are home builders and general contractors and do not own the rights to these specific plans.
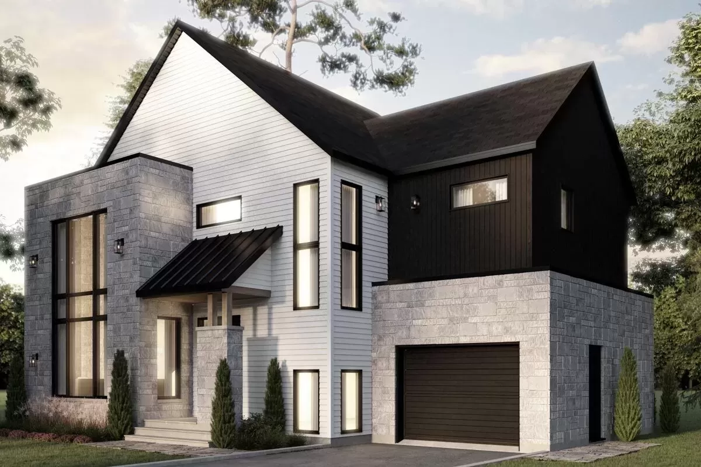
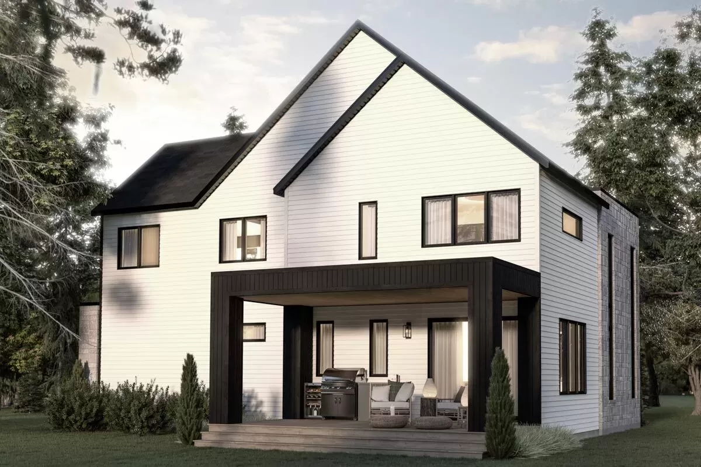
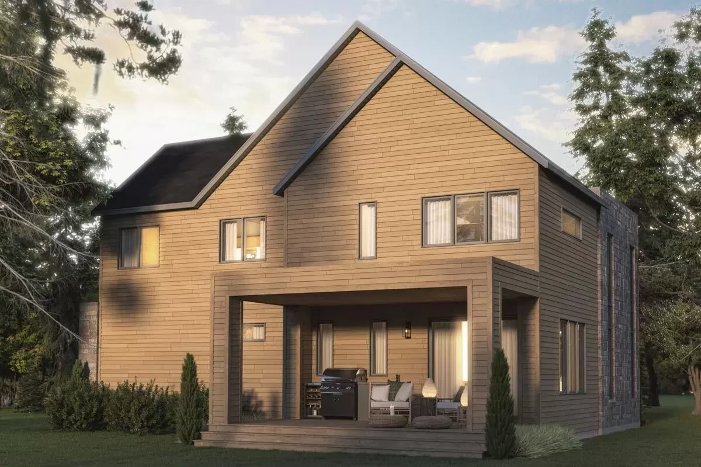
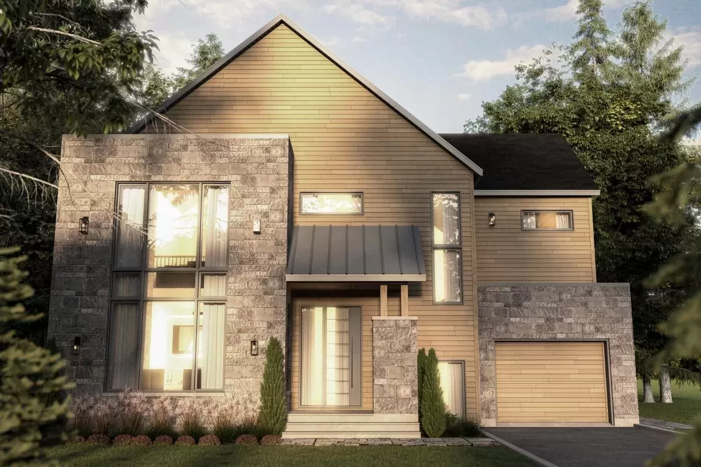

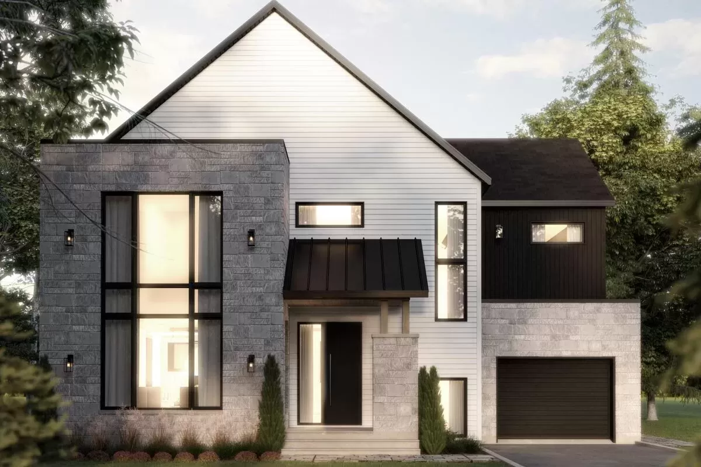
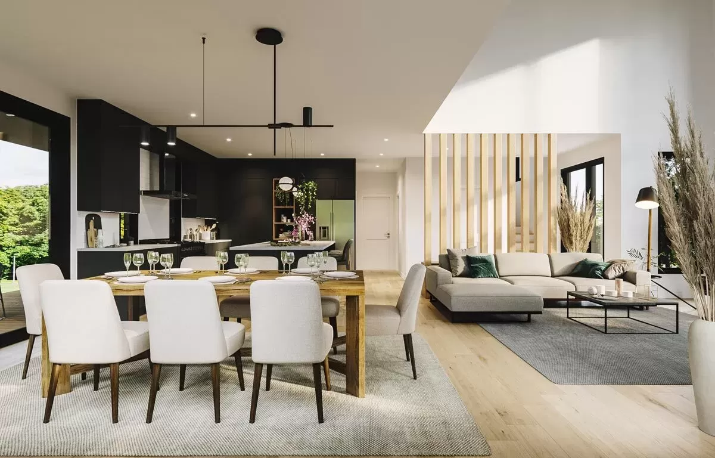
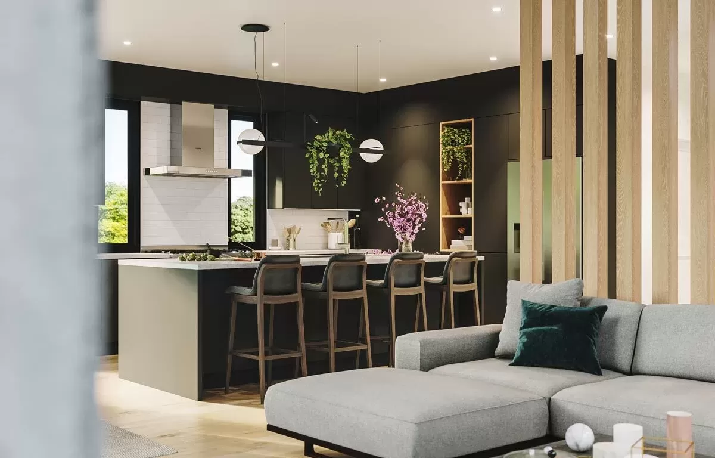
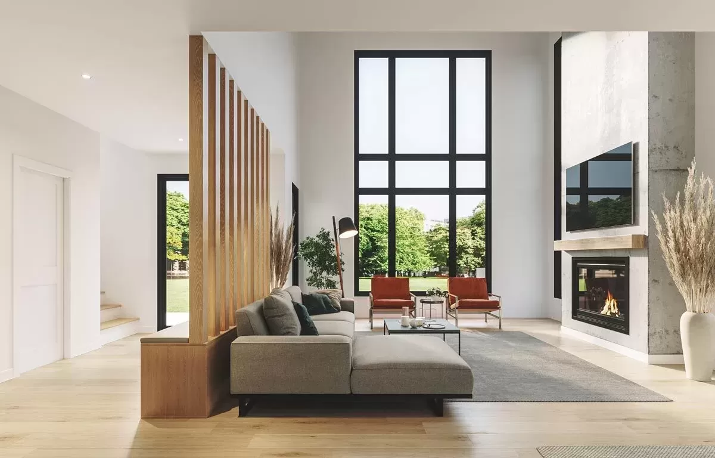
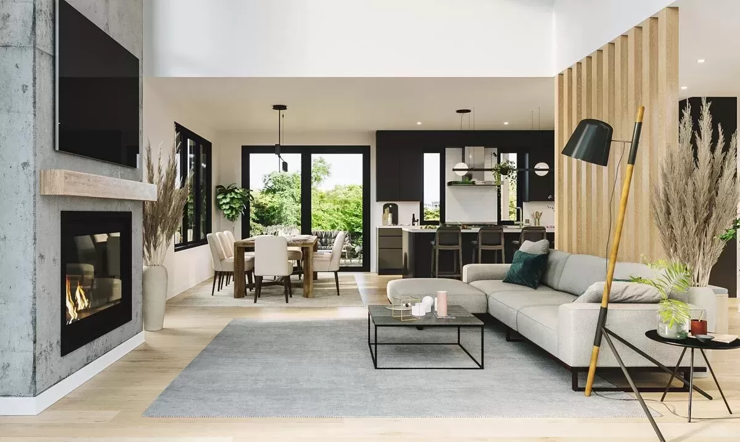
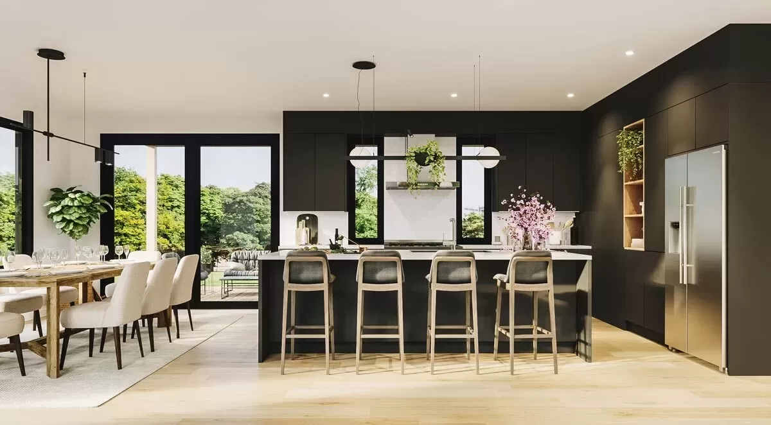
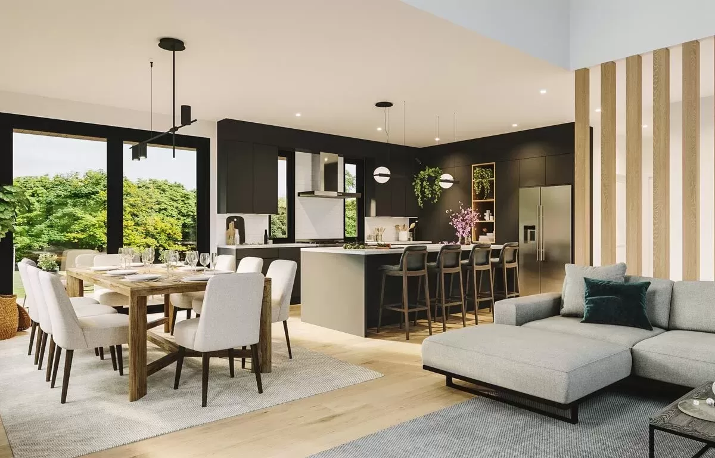
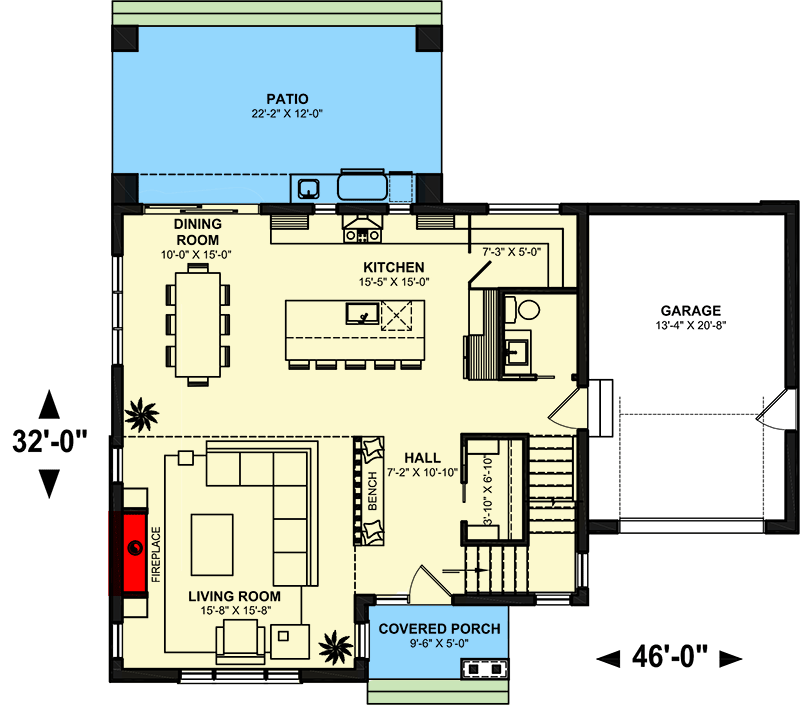
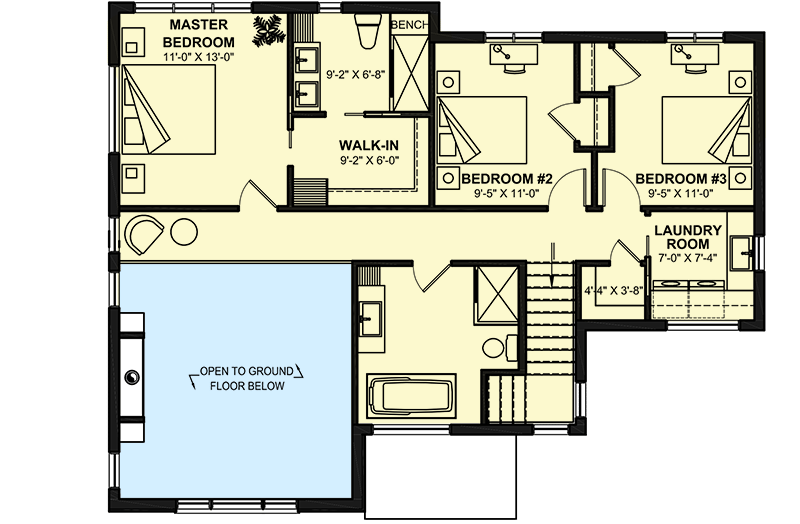
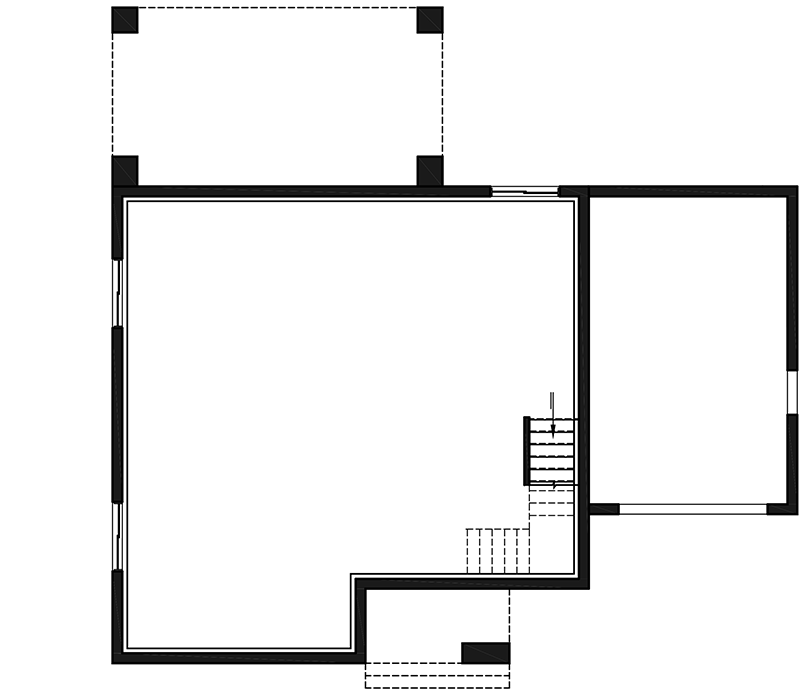
Comments