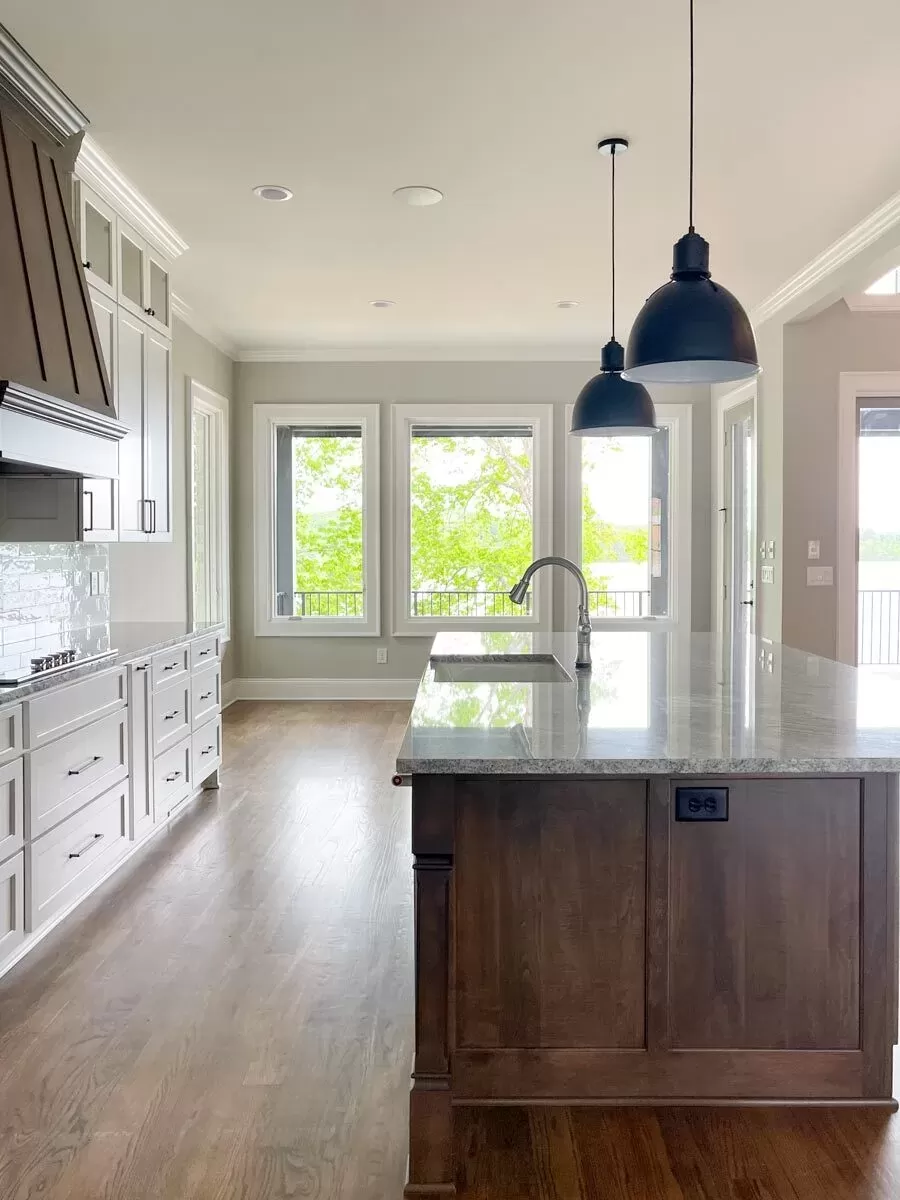The "Sunset"
- Deal Desk
- Jun 4, 2024
- 2 min read
Updated: Mar 15

New American Home Design for a Rear Sloping Lot with Angled 3-car Garage and a Drive-under Garage
Home Specs
Heated SqFt. | Beds | Baths | Stories | Cars |
3,122 | 3 | 3.5+ | 1 | 4 |
Summary
Designed to take advantage of your lot that slopes to the rear, this New American House Plan has great outdoor spaces on the back side: a covered patio on the lower level and a screened porch on the main floor. A 3-car angled garage and timbers supporting the vaulted covered porch give the home great curb appeal.
A roomy foyer is open to the vaulted great room with stairs immediately to your right take you downstairs. The great room has a fireplace flanked by built-ins and large windows giving you views out the back.
Cabinet doors open to give you access to the huge hidden pantry with built-in shelves. The oversized island gives you the ability to sit on three sides as and gives you great work space to prep food.
Meals are easily served in the adjacent dining room as well as al fresco with the door to the vaulted screened porch on the right wall of the dining room.
The master bedroom occupies the entire left side of the home and has direct access to the laundry room from the walk-in closet.
The finished lower level gives you two more bedrooms sharing a bath, an exercise room plus a large rec room - with a wet bar - with access to the outside.
Note bathroom tucked in the back of the drive-under garage.
Square Footage Breakdown
Heated SqFt. | Basement | 1st Floor | 2nd Floor | 3rd Floor |
3,122 sq. ft. | - | 1,820 sq. ft. | - | - |
Deck | Porch, Front | DADU or ADU |
- | 509 sq. ft. | - |
Beds/Baths
Bedrooms | Full Bathrooms | Half Bathrooms |
3 | 3 | 2 |
Dimensions
Width | Depth | Max Ridge Height |
85' 9" | 81' 5" | 25' 3" |
Ceiling Heights
First Floor | Second Floor | Third Floor |
10' | - | - |
Garage
Type | Area | Count | Entry Location |
Attached | 980 sq. ft. | 4 | Front, Courtyard |
Foundation
Standard Foundation |
Walkout |
Foundation Modifications Available Upon Request |
Roof Details
Primary Pitch | Secondary Pitch | Framing Type |
12 on 12 | 4 on 12 | Stick And Truss |
Exterior Walls
Standard Type(s) | Optional Type(s) |
2x4 | - |
Plan: 24413TW
Harvest River Partners
Phone: 615-570-2740
All house plans are copyright ©2024 by the architects and designers represented on our website. We are home builders and general contractors and do not own the rights to these specific plans.


































Comentarios