
Lake House Plan in Craftsman Style - 2845 Sq Ft
Price: $531,000
Home Specs
Heated SqFt. | Beds | Baths | Stories | Cars |
2,854 | 3 | 3.5 | 1 | 2 |
Summary
Steep gables add a dramatic element to the exterior of this Craftsman Lake House plan, while the rear elevation is lined with windows to maximize the views of the surrounding landscape.
Vaulted and coffered ceilings decorate the lodge room and keeping room that flank the double-island kitchen. The adjacent butler's pantry provides additional cold storage and meal prep space.
The master suite shares the right of the home with a study, while the master bathroom enjoys a freestanding tub in front of an oversized shower and two walk-in closets.
A second bedroom resides on the first floor with the remaining bedroom suite downstairs, along with a full kitchen, home theater, social room that connects to a patio, and gym.
Plenty of unfinished space on the lower level provides the potential for a workshop, storage, or storm shelter.
Square Footage Breakdown
Heated SqFt. | Optional Lower | 1st Floor | 2nd Floor | Covered Patio |
2,854 sq. ft. | 2,003 sq. ft. | 2,854 sq. ft. | - | 298 sq. ft. |
Porch, Rear | Porch, Front | DADU or ADU |
287 sq. ft. | 184 sq. ft. | - |
Beds/Baths
Bedrooms | Full Bathrooms | Half Bathrooms |
3 | 3 | 1 |
Dimensions
Width | Depth | Max Ridge Height |
74' 0" | 82' 7" | 27' 4" |
Ceiling Heights
First Floor | Second Floor | Third Floor |
10' | - | - |
Garage
Type | Area | Count | Entry Location |
Attached | - | 2 | Front |
Foundation
Standard Foundation |
Walkout, Slab or Crawl |
Foundation Modifications Available Upon Request |
Roof Details
Primary Pitch | Secondary Pitch | Framing Type |
- | - | - |
Exterior Walls
Standard Type(s) | Optional Type(s) |
2x4 | 2x6 |
Plan: 25797GE
Harvest River Partners
Phone: 615-570-2740
All house plans are copyright ©2024 by the architects and designers represented on our website. We are home builders and general contractors and do not own the rights to these specific plans.
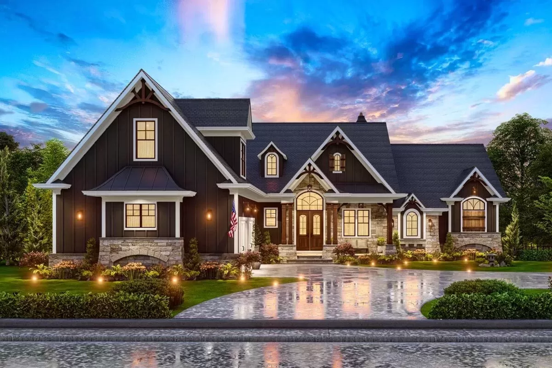
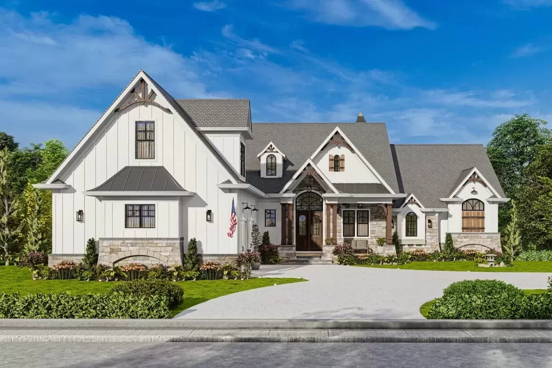
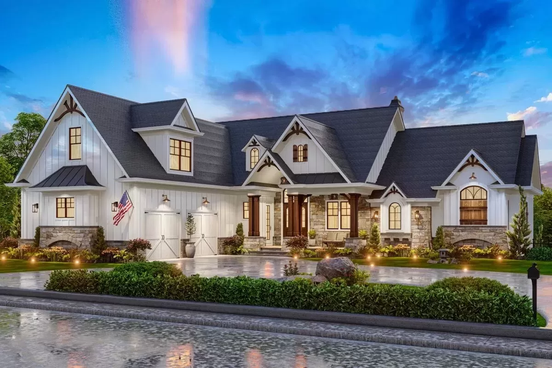
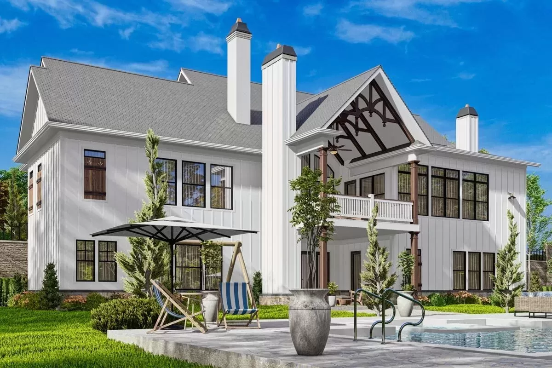
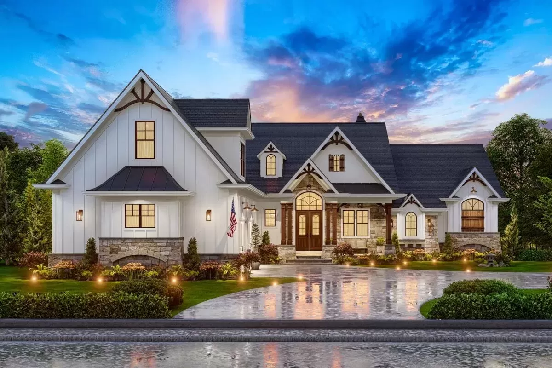
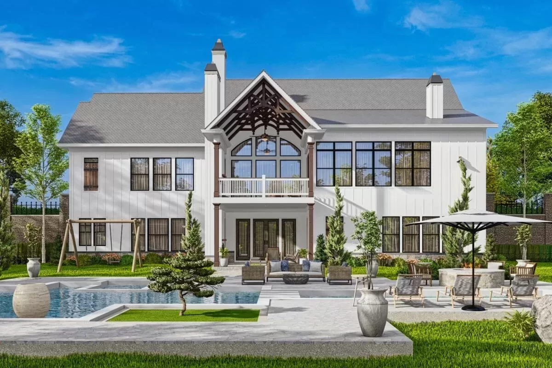
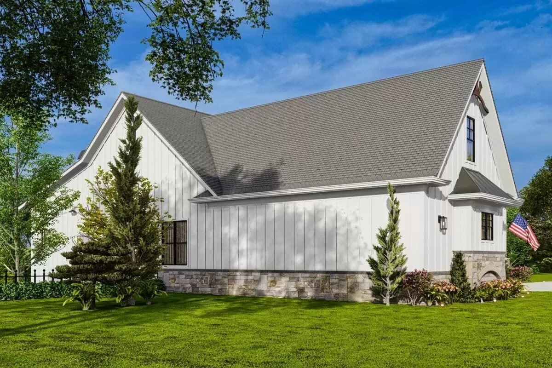
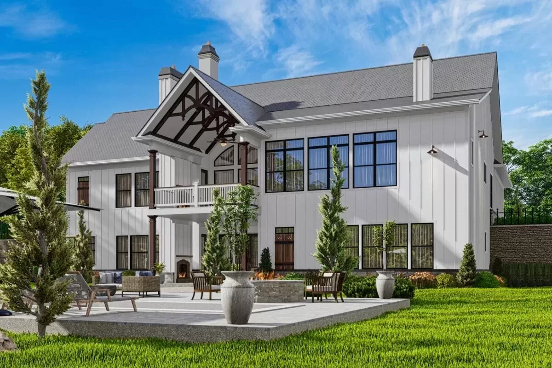

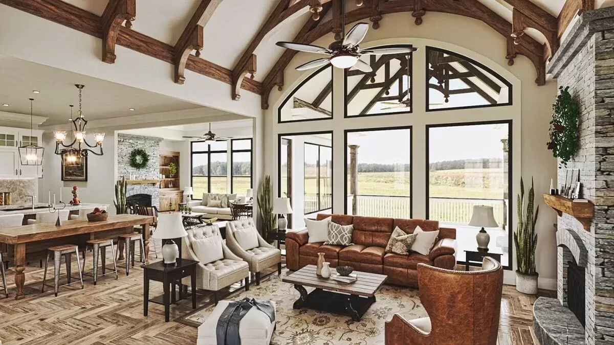
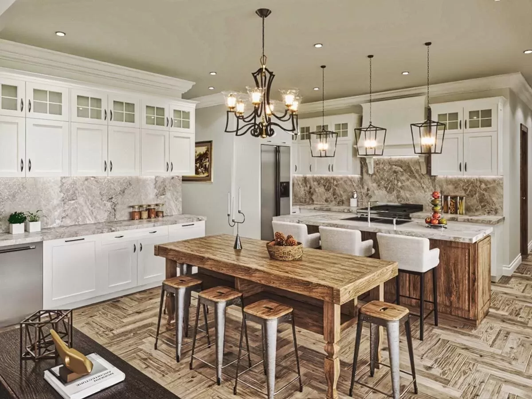
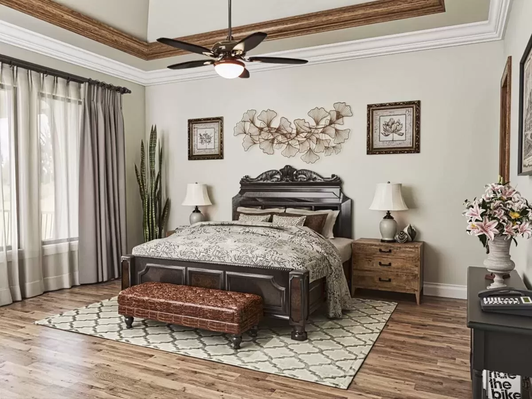
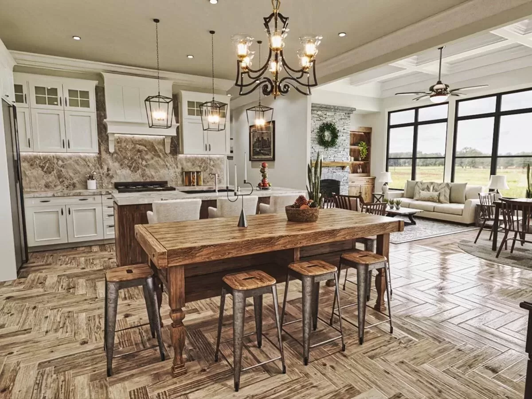
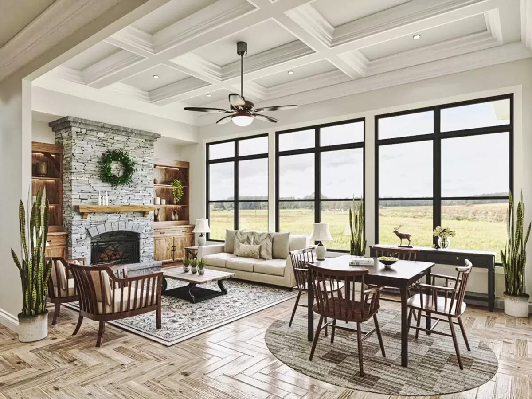
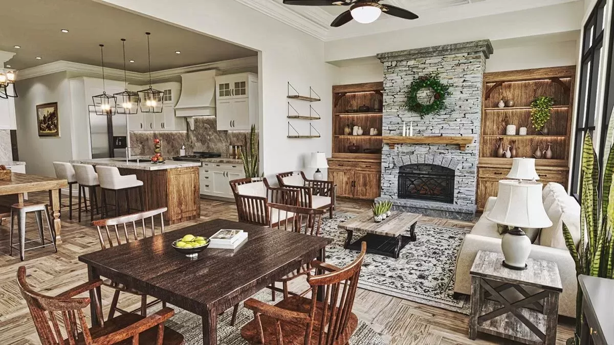
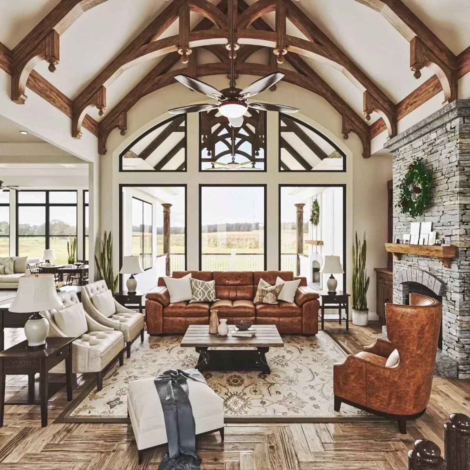
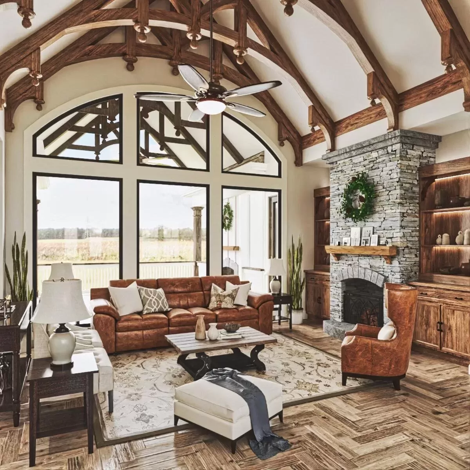
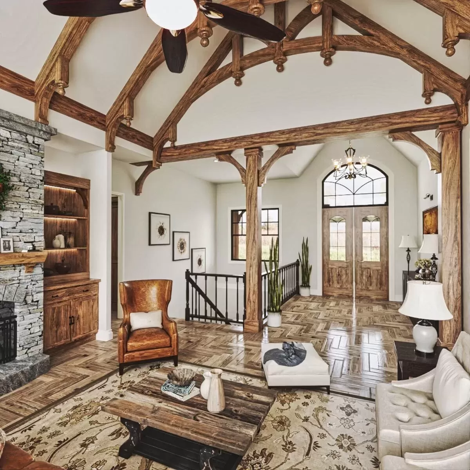
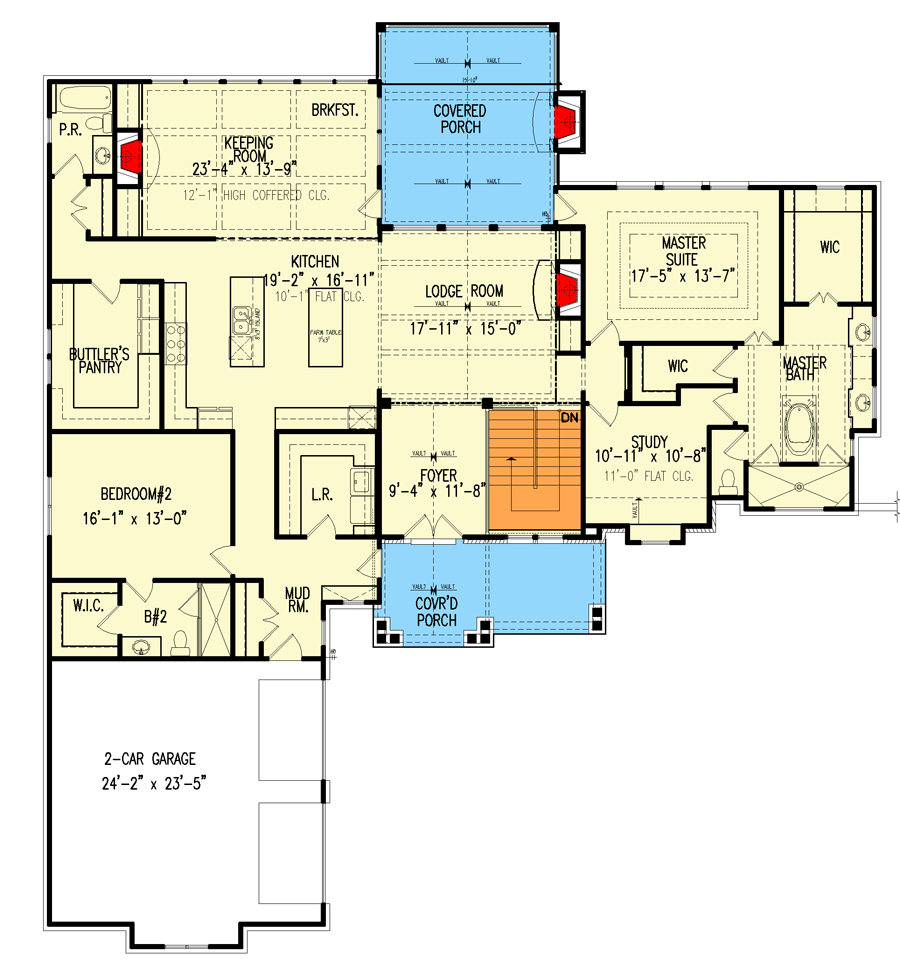
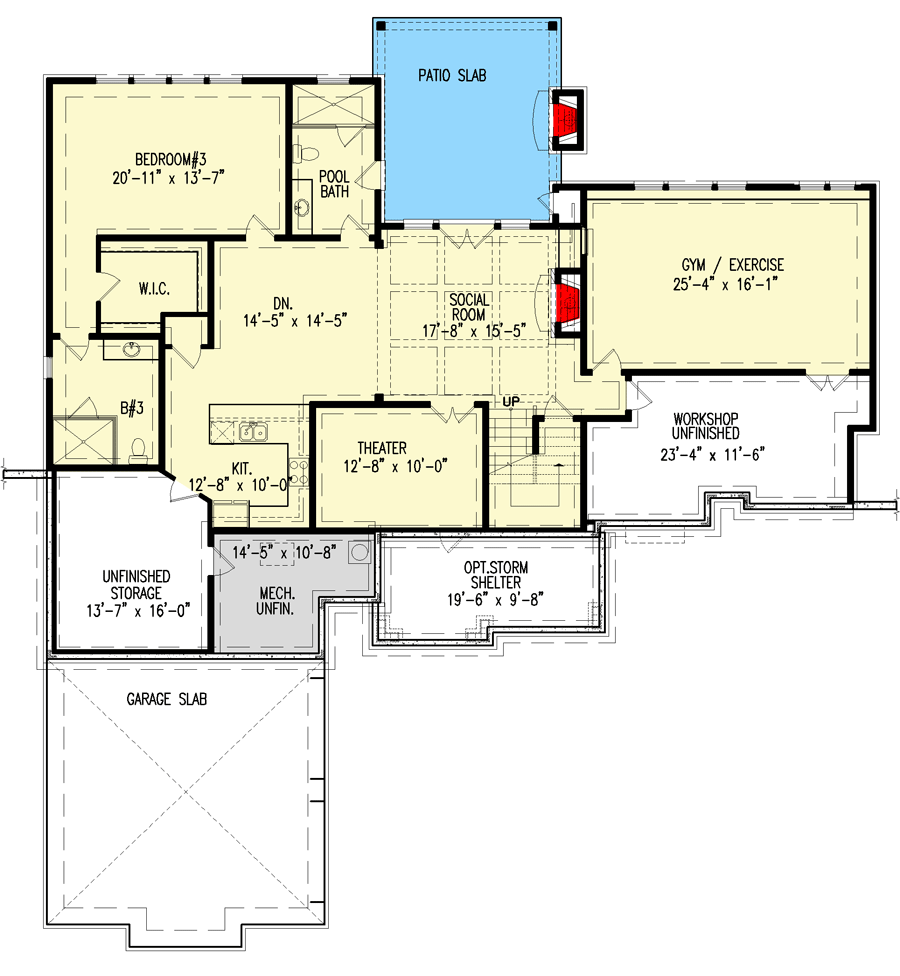
Comments