The "Miracle"
- Deal Desk
- Jun 14, 2024
- 2 min read
Updated: Mar 15

Transitional House Plan with 4 Bedrooms and Vaulted Great Room
Home Specs
Heated SqFt. | Beds | Baths | Stories | Cars |
3,402 | 4 | 2.5 - 3.5 | 2 | 2 |
Summary
The stunning exterior of this 4-bedroom, Transitional house plan boasts steeply pitched gables, metal roof accents, and oversized windows.
French doors off the foyer open to a quiet study, while the great room can be found straight ahead, crowned by a vaulted ceiling.
The spacious kitchen provides enough room for more than one cook and boasts double ovens, a 7' by 4' island, walk-in pantry, and nearby computer nook for recipe research or homework.
The master suite is conveniently located on the main level and features a vaulted ceiling, freestanding tub flanked by vanities, and a large walk-in closet. Three family bedrooms share the second level with a loft.
Enter from the side load double garage to find the laundry / mudroom combo with access to a side porch.
Square Footage Breakdown
Heated SqFt. | Basement | 1st Floor | 2nd Floor | 3rd Floor |
3,402 sq. ft. | - | 2,376 sq. ft. | 1,026 sq. ft. | - |
Deck | Porch, Front | DADU or ADU |
- | 107 sq. ft. | - |
Beds/Baths
Bedrooms | Full Bathrooms | Half Bathrooms |
4 | 2 or 3 | 1 |
Dimensions
Width | Depth | Max Ridge Height |
63' 8" | 63' 6" | 33' 2" |
Ceiling Heights
First Floor | Second Floor | Third Floor |
10' | 9' | - |
Garage
Type | Area | Count | Entry Location |
Attached | 516 sq. ft. | 2 | Side |
Foundation
Standard Foundation |
Crawl, Slab, Basement, Walkout |
Foundation Modifications Available Upon Request |
Roof Details
Primary Pitch | Secondary Pitch | Framing Type |
7 on 12 | 14 on 12 | Truss |
Exterior Walls
Standard Type(s) | Optional Type(s) |
2x6 | - |
Plan: 270067AF
Harvest River Partners
Phone: 615-570-2740
All house plans are copyright ©2024 by the architects and designers represented on our website. We are home builders and general contractors and do not own the rights to these specific plans.
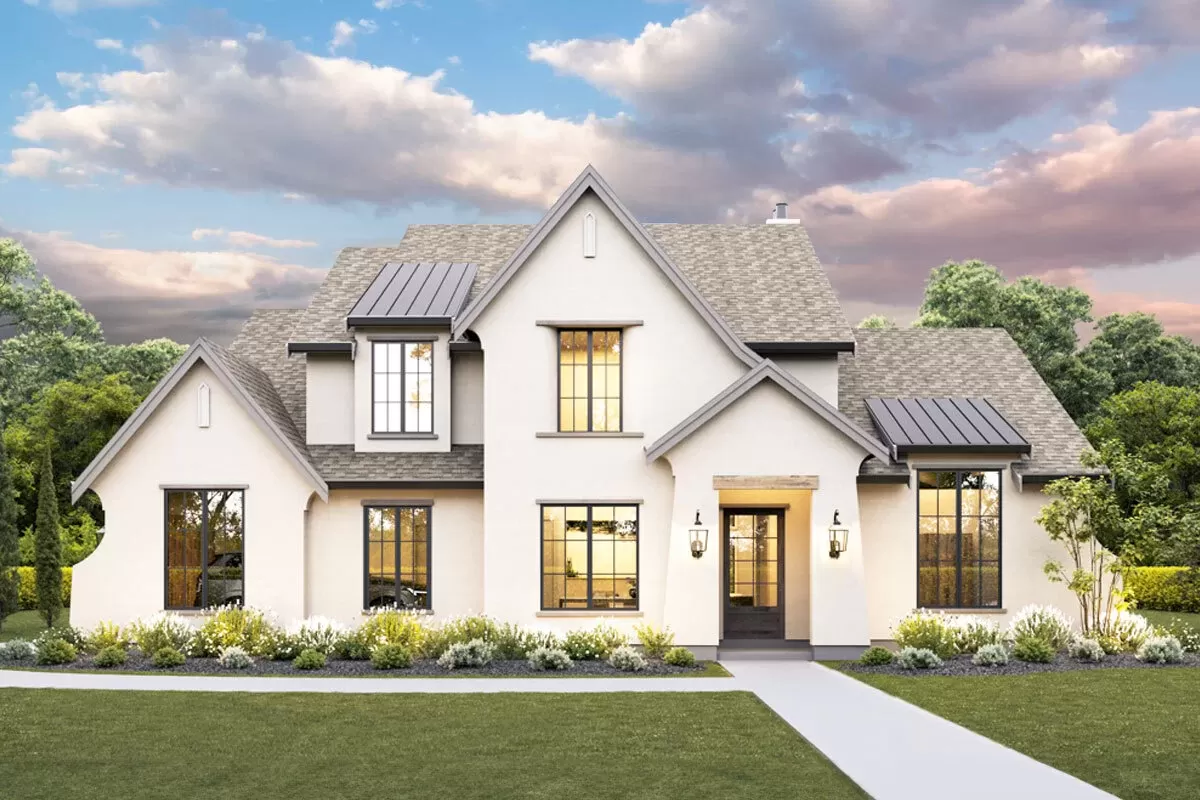

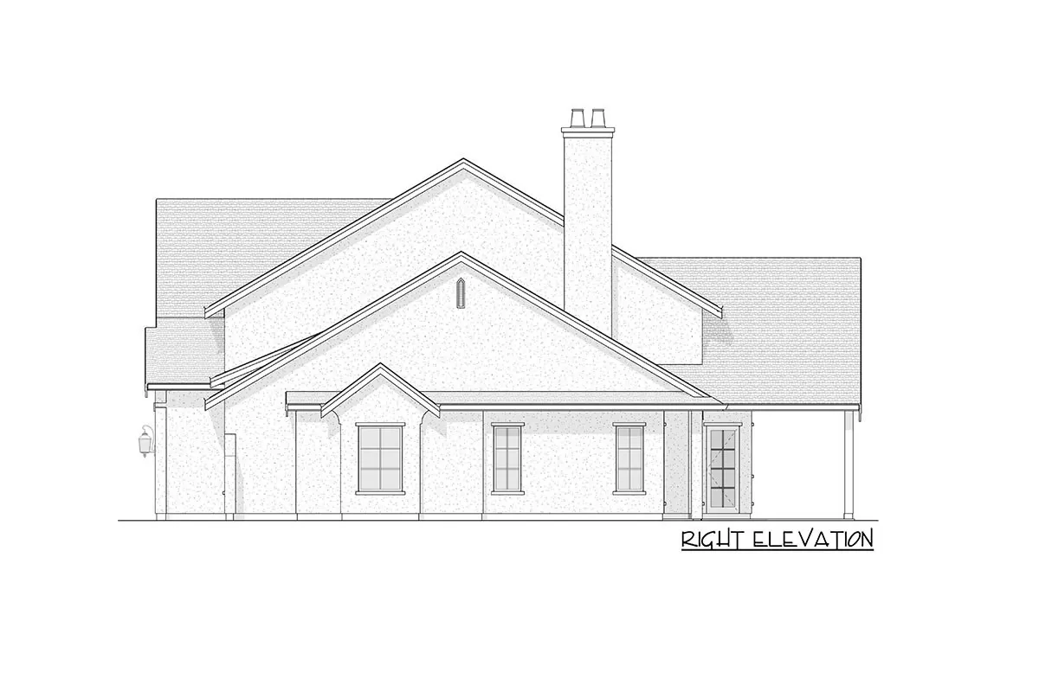
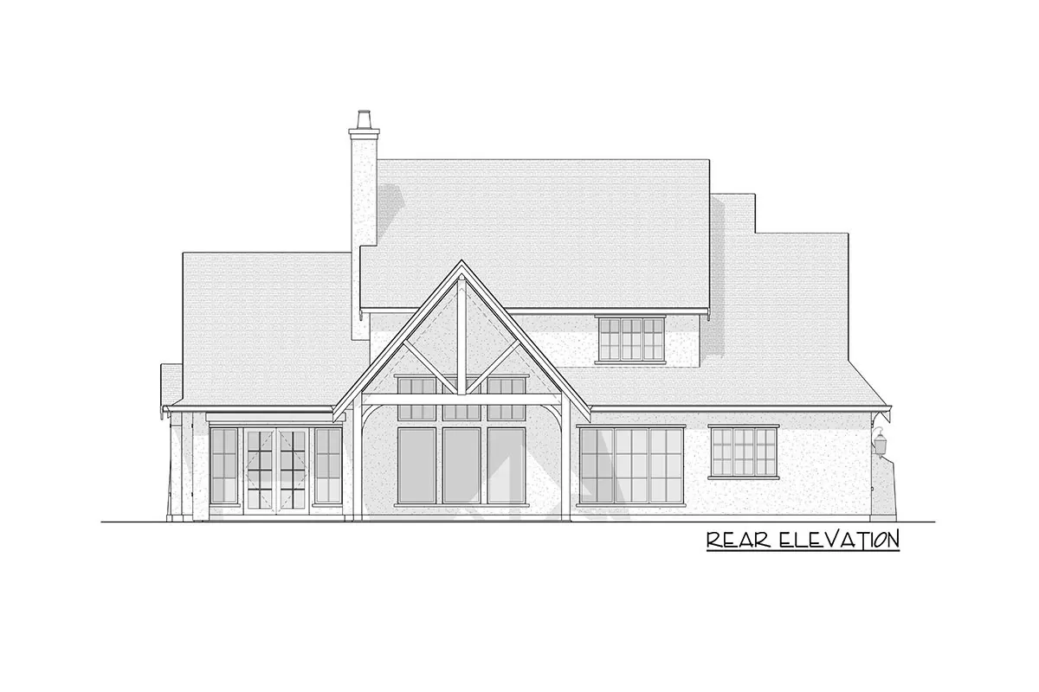
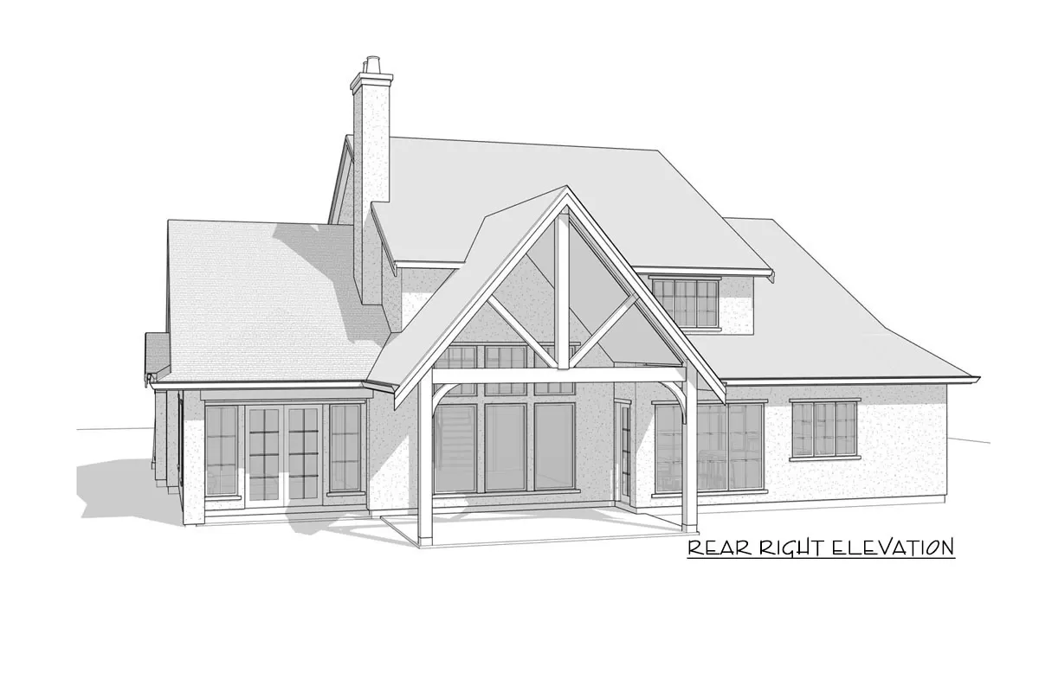
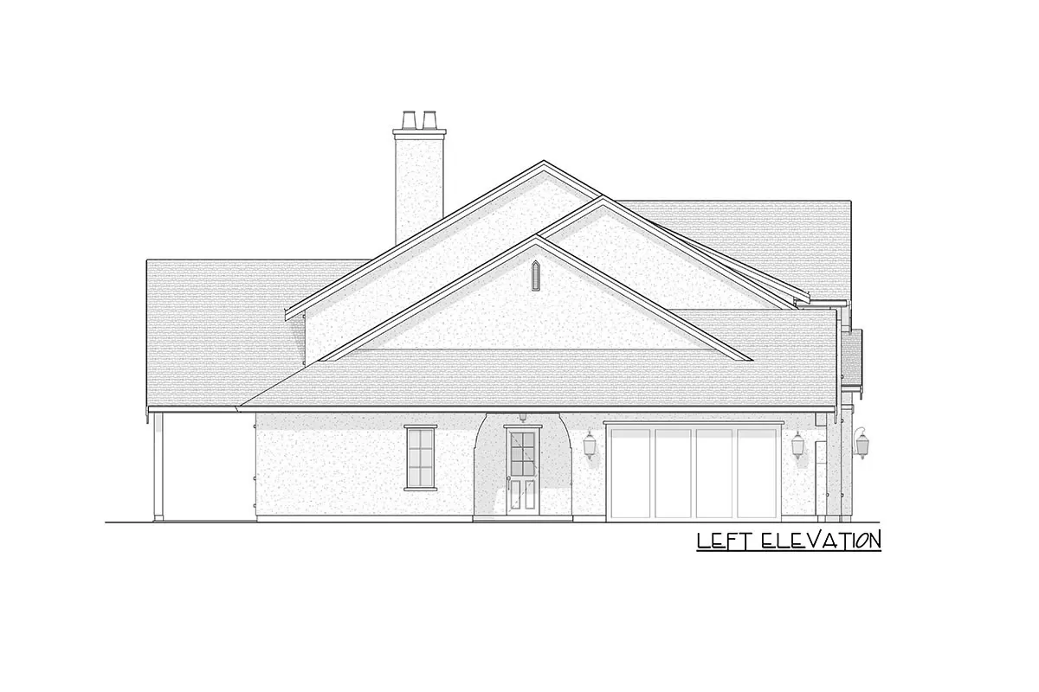
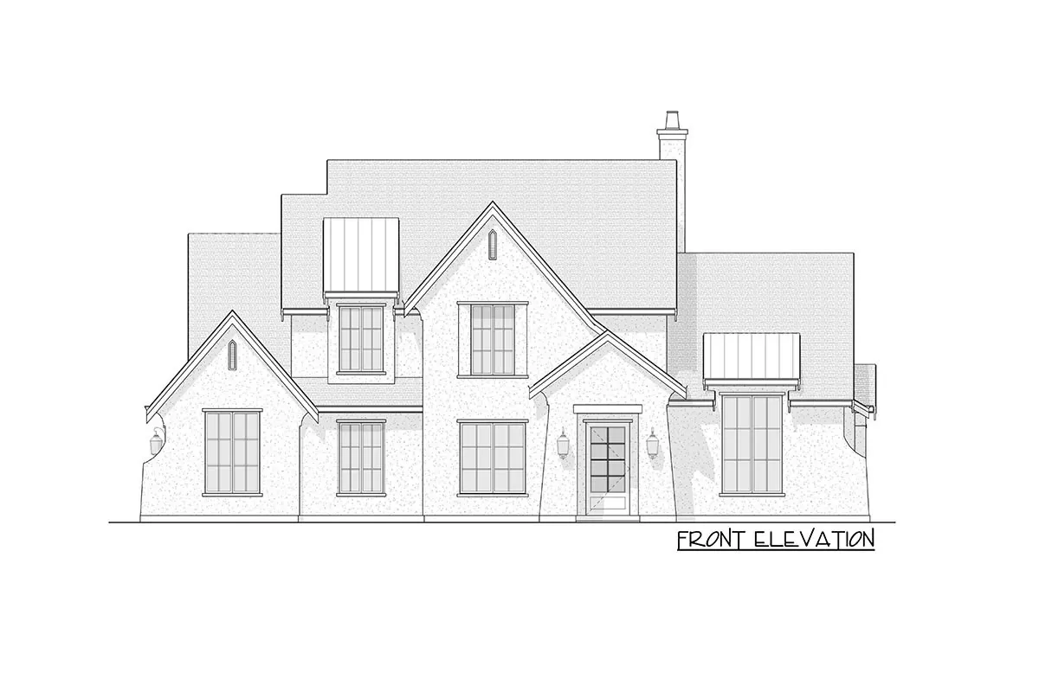
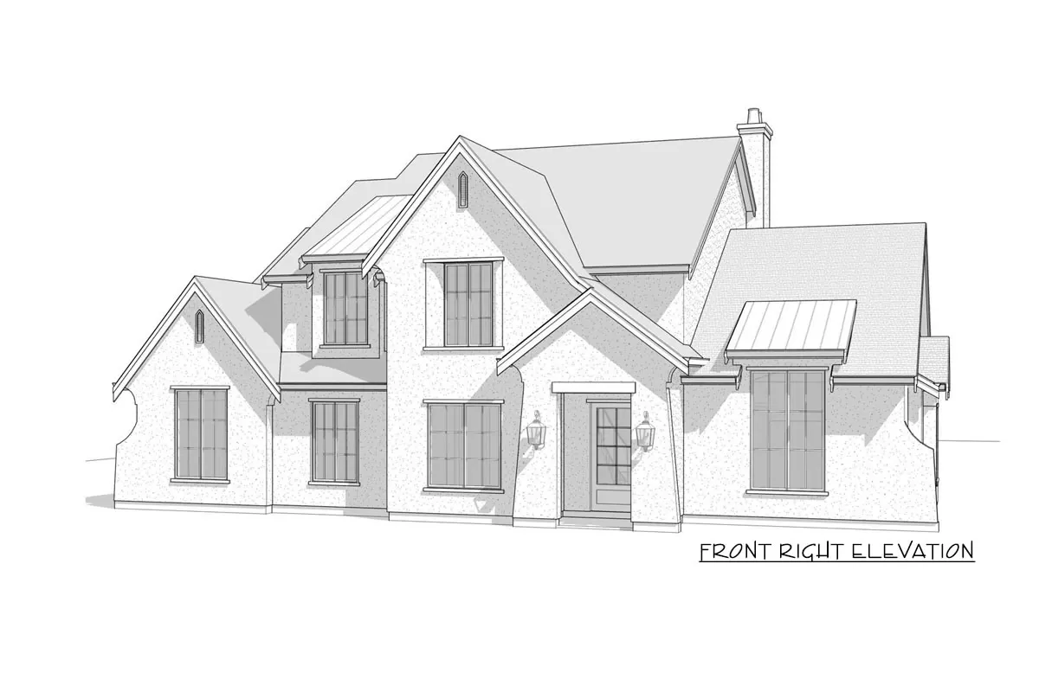
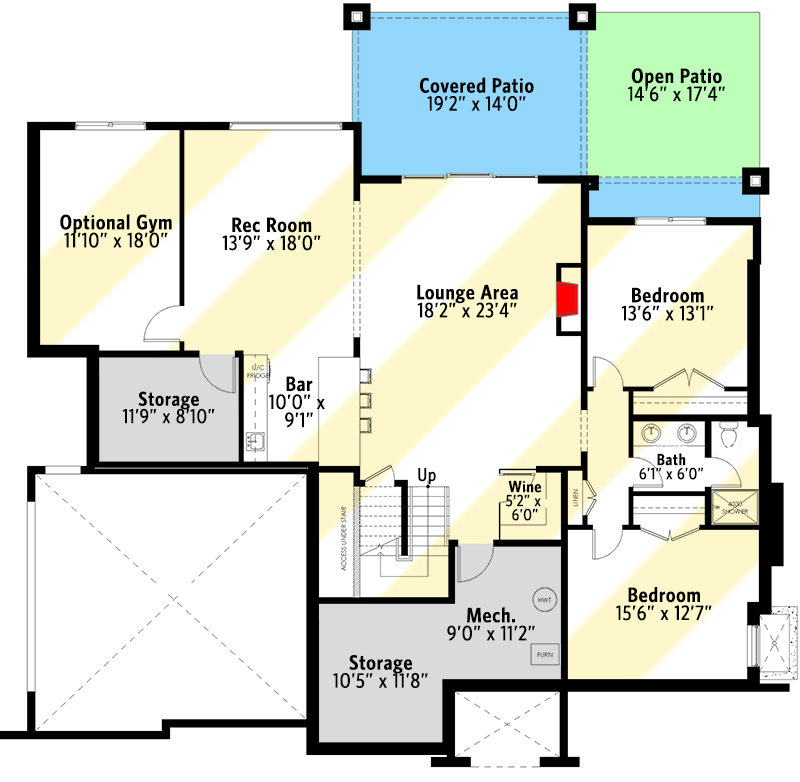
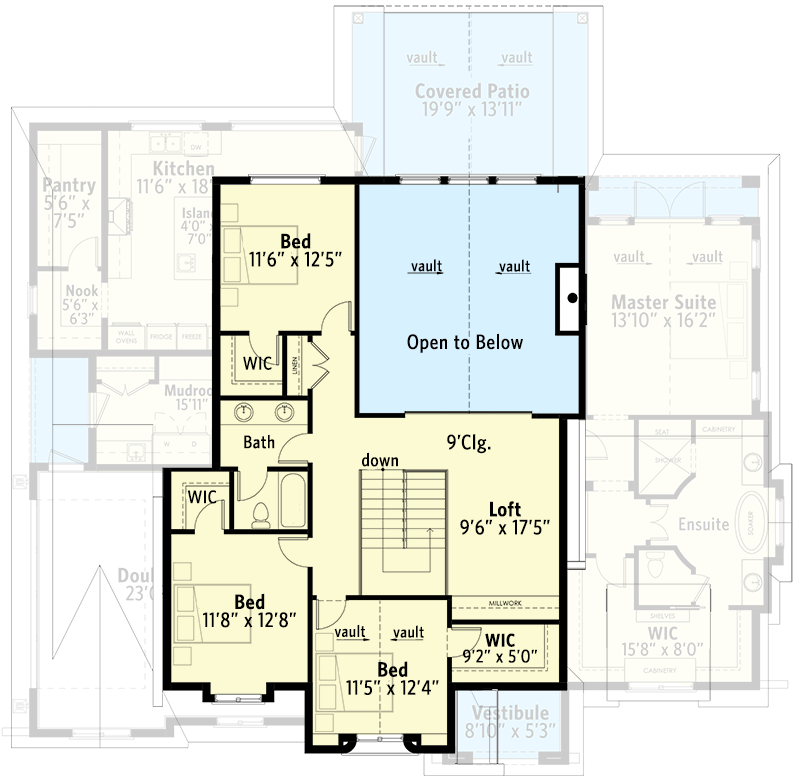
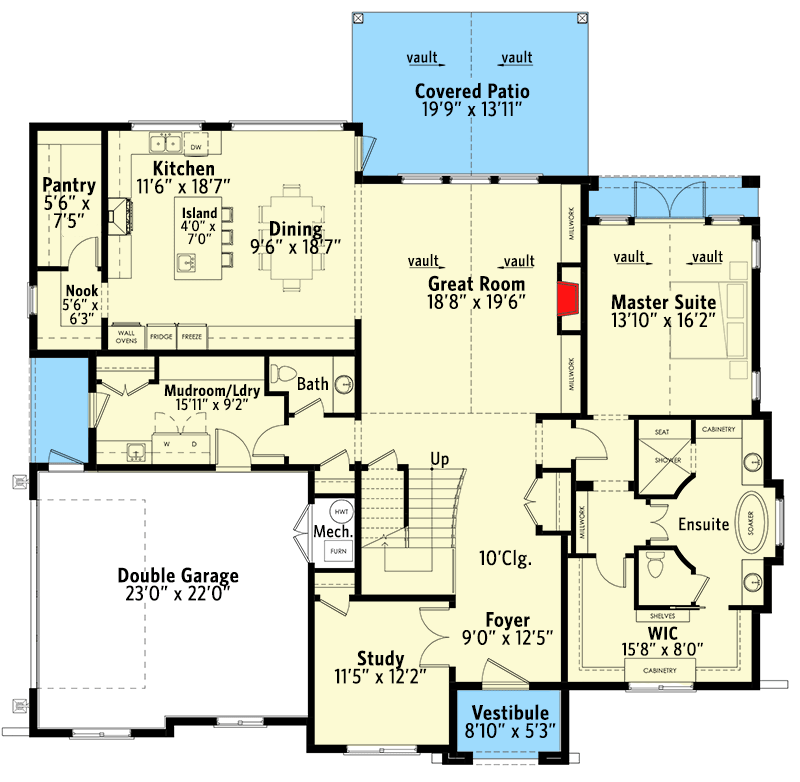
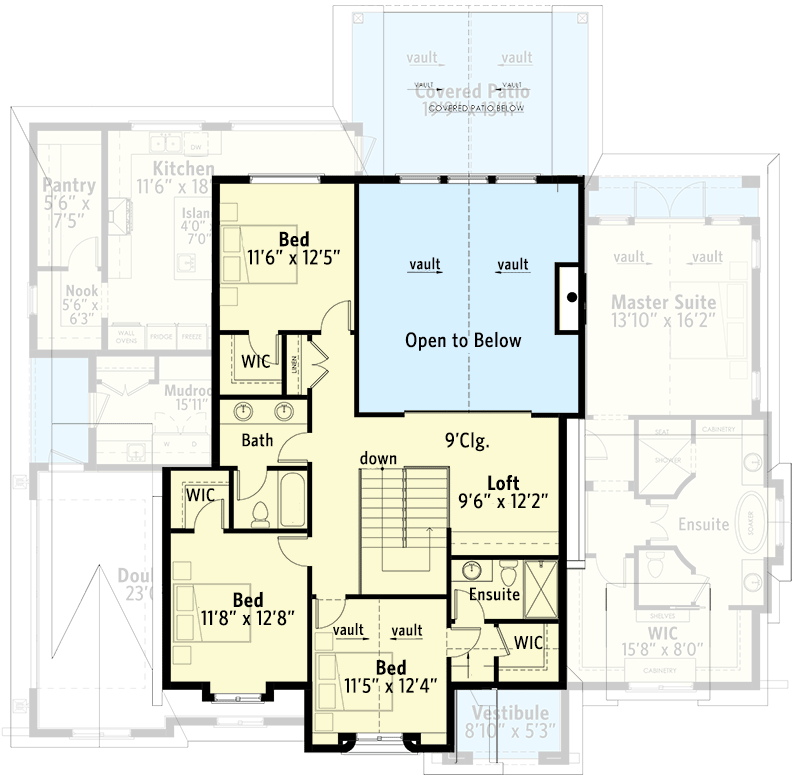
Comments