The "Moonlight"
- Deal Desk
- Jun 3, 2024
- 2 min read
Updated: Mar 15

Contemporary Scandinavian-Style Farmhouse Plan with Courtyard
Home Specs
Heated SqFt. | Beds | Baths | Stories | Cars |
2,418 | 3 | 2.5 | 1 | 2 |
Summary
Gabled peaks above vertical siding add to the jaw-dropping curb appeal of this contemporary Scandinavian-style single-story house plan that gives you over 2,400 square feet of living space.
The foyer and courtyard separate the open living space to the left from the bedrooms on the right.
A vaulted ceiling soars above the great room, anchored by a grand fireplace and open to the island kitchen. Elongated cabinetry expands the kitchen into the pantry for additional storage space.
The double garage offers entry from the side through a 18' by 9' overhead door. A convenient powder bath and mudroom await inside.
The clustered bedrooms feature a rear facing owner's suite, lined with glass. Sliding doors open onto the courtyard, and the ensuite provides access to the laundry room through the walk-in closet.
Square Footage Breakdown
Heated SqFt. | Basement | 1st Floor | 2nd Floor | 3rd Floor |
2,418 sq. ft. | - | 2,418 sq. ft. | - | - |
Deck | Porch, Front | DADU or ADU |
- | - | - |
Beds/Baths
Bedrooms | Full Bathrooms | Half Bathrooms |
3 | 2 | 1 |
Dimensions
Width | Depth | Max Ridge Height |
75' 6" | 64' 10" | 25' 1" |
Ceiling Heights
First Floor | Second Floor | Third Floor |
10' | - | - |
Garage
Type | Area | Count | Entry Location |
Attached | 651 sq. ft. | 2 | Side |
Foundation
Standard Foundation |
Walkout, Crawl, Basement, or Slab |
Foundation Modifications Available Upon Request |
Roof Details
Primary Pitch | Secondary Pitch | Framing Type |
12 on 12 | 8 on 12 | - |
Exterior Walls
Standard Type(s) | Optional Type(s) |
2x6 | - |
Plan: 493010GNT
Harvest River Partners
Phone: 615-570-2740
All house plans are copyright ©2024 by the architects and designers represented on our website. We are home builders and general contractors and do not own the rights to these specific plans.
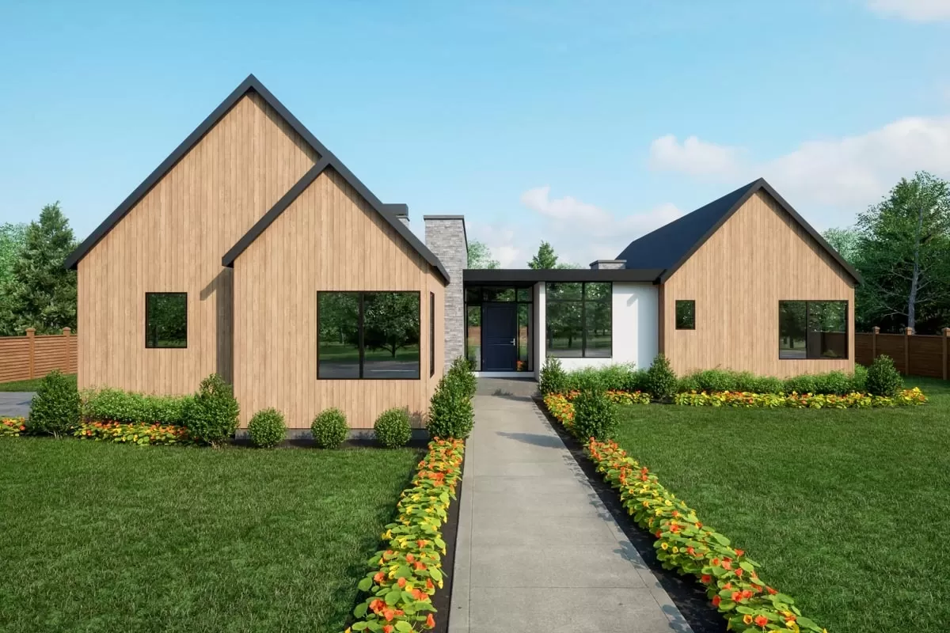
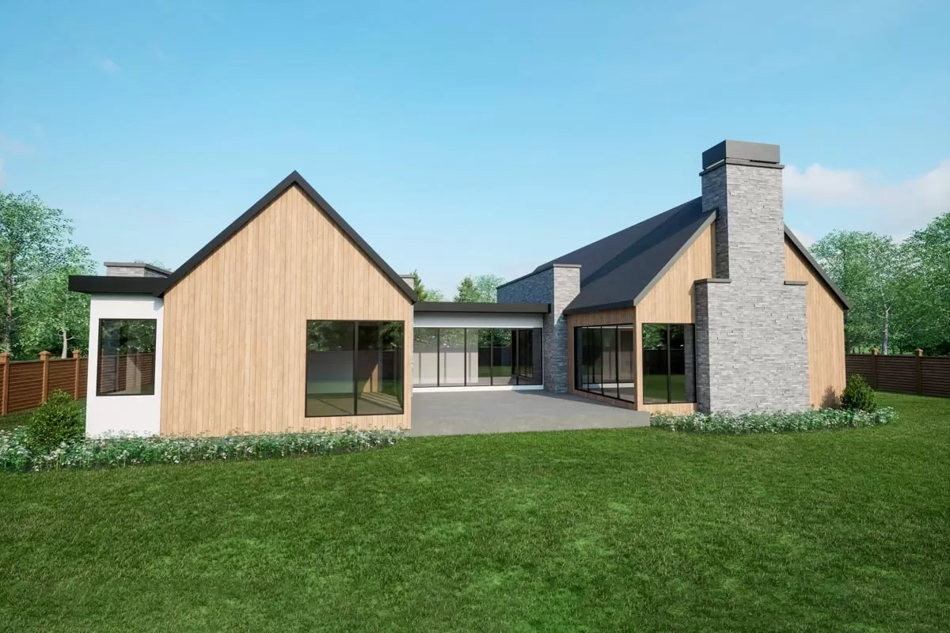
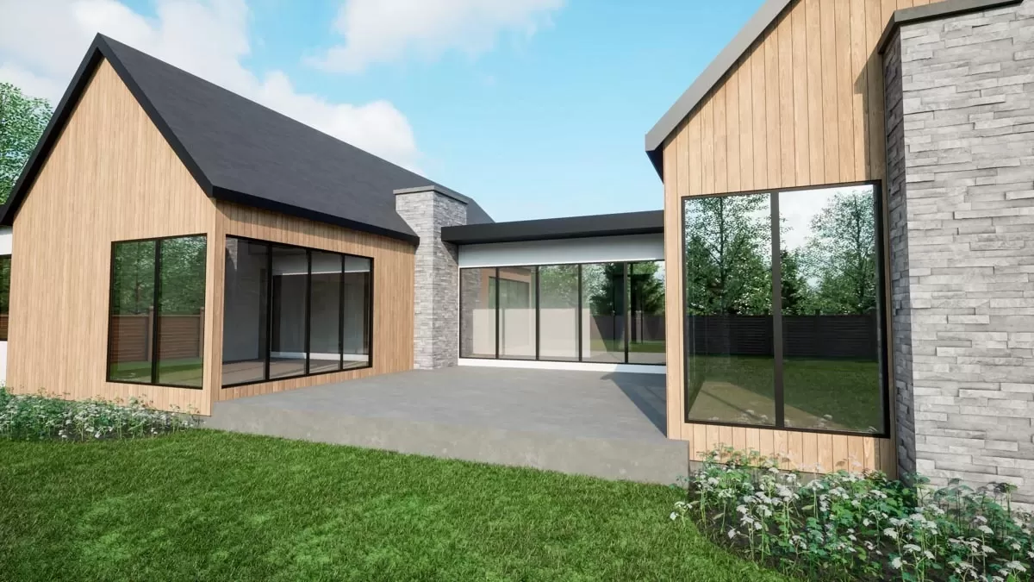
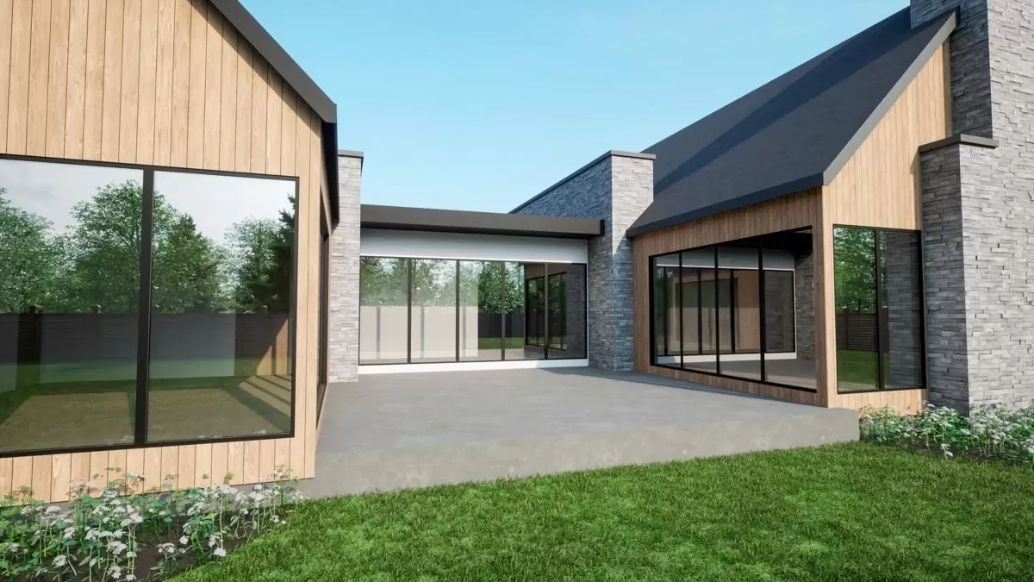
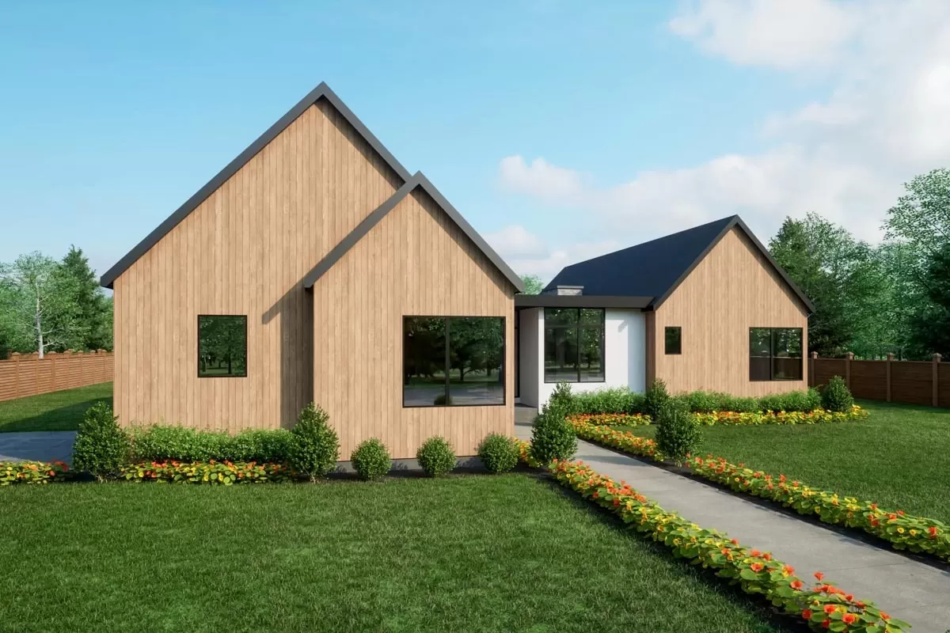
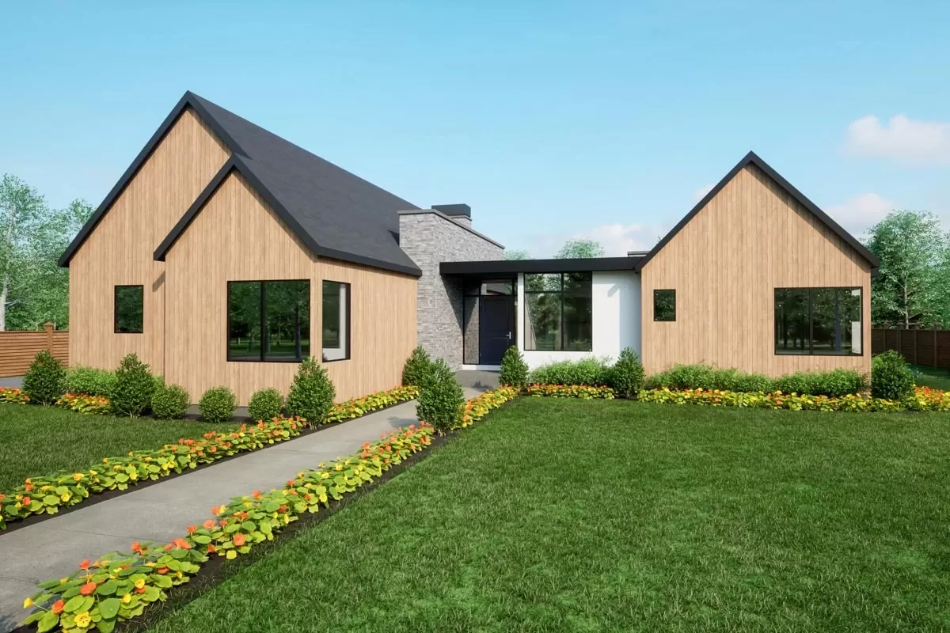
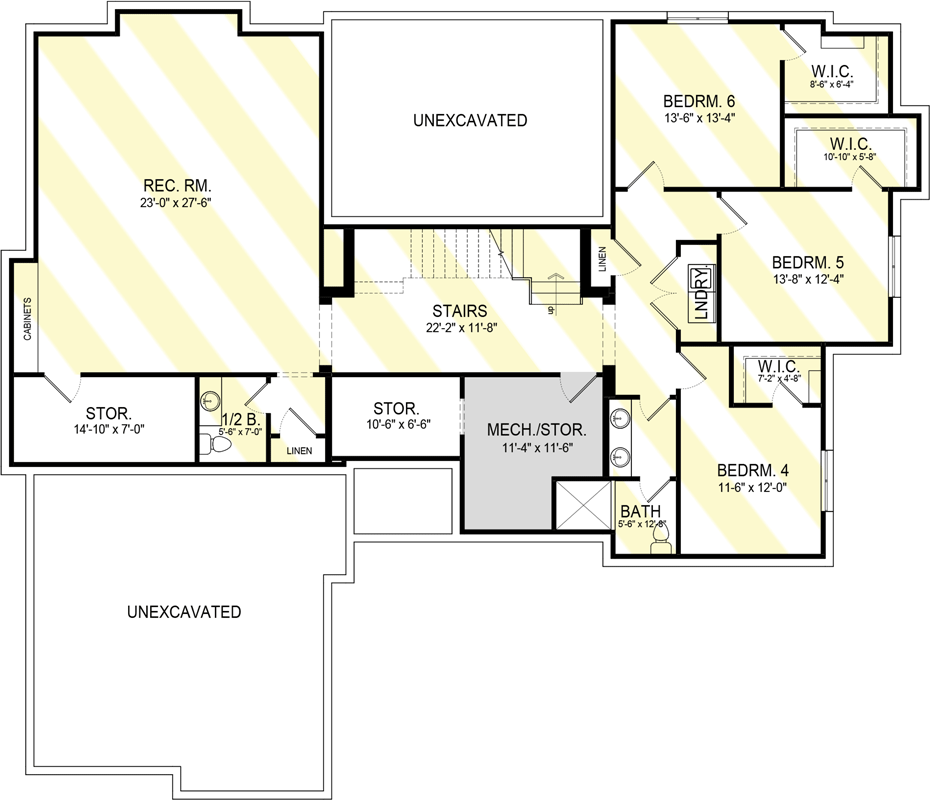
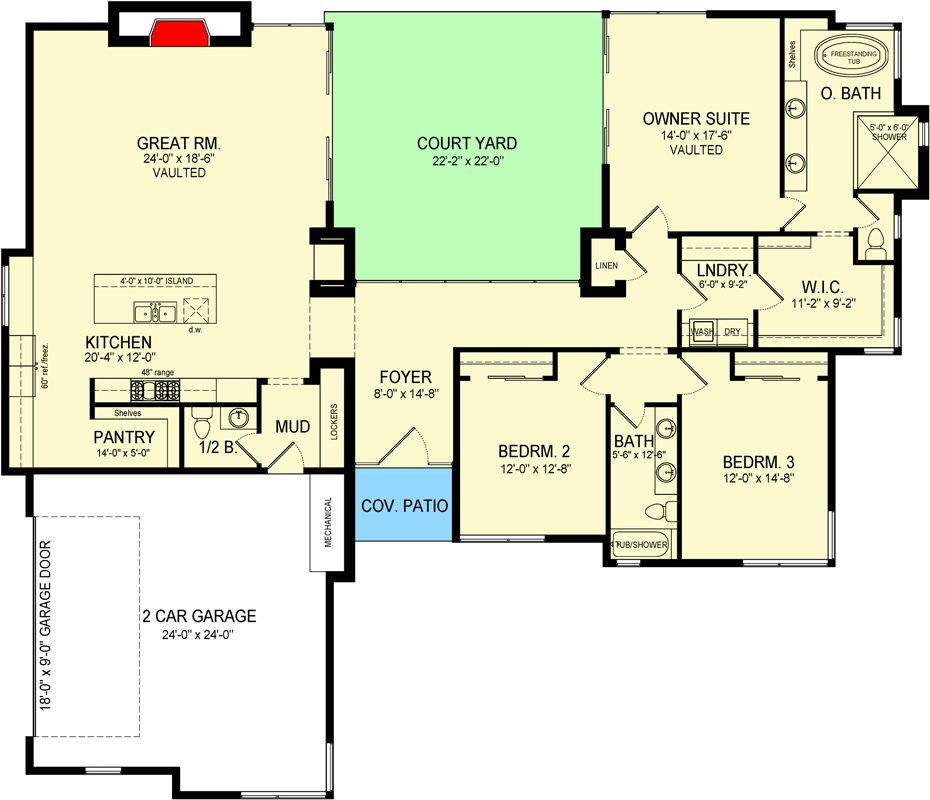
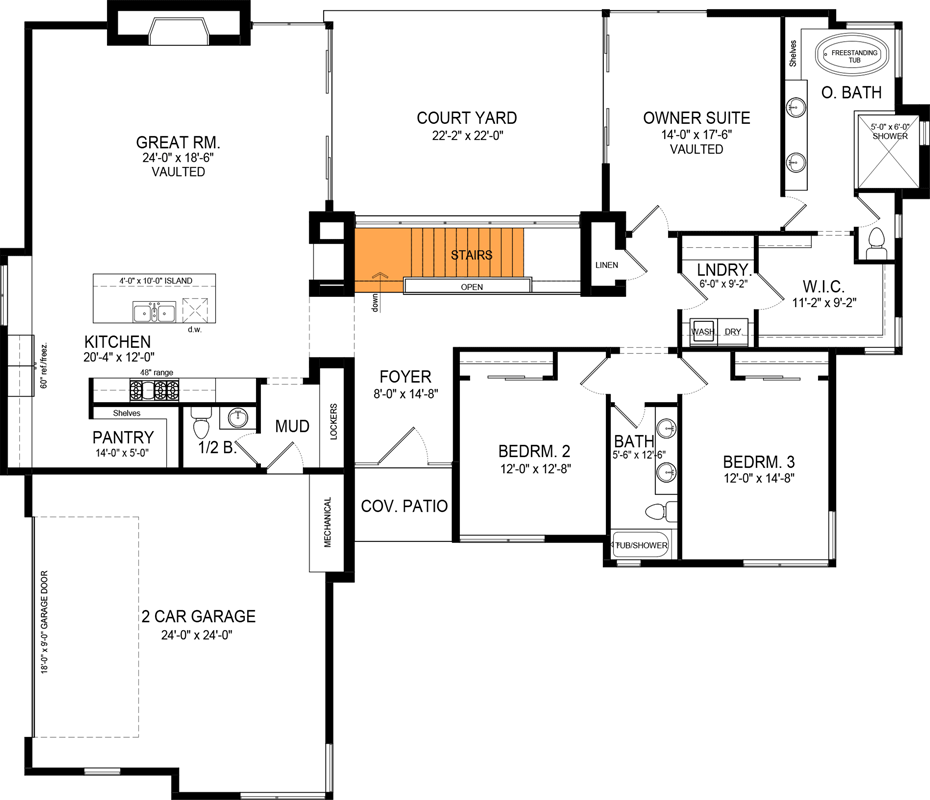
Comentarios