The "Leaf"
- Deal Desk
- Jun 16, 2024
- 2 min read
Updated: Mar 15

Contemporary Farmhouse Design Featuring Brick and Board and Batten Exterior
Home Specs
Heated SqFt. | Beds | Baths | Stories | Cars |
2,652 | 3-4 | 2.5 - 3.5 | 1-2 | 2 |
Summary
A beautiful exterior combining brick and board and batten siding greet you to this modern farmhouse plan, the fourth one in this design family.
The beautiful formal entry and dining room open into a large open living area with raised ceilings - a vaulted ceiling option is available - and brick accent wall.
The spacious kitchen has views to the rear porch and features a roomy island with eating bar that easily seats three and a large walk-in pantry.
The 3 bedrooms are well-sized and all include large walk-in closets. The master suite has convenient laundry access and a safe room.
As an extra feature, an upstairs bonus space with full bath is provided that would be perfect for a guest suite or that family game room.
The 2-car garage has a workshop accessible from both inside and out.
The slab foundation is a raised slab, or chainwall slab as it's also called.
Square Footage Breakdown
Heated SqFt. | Basement | 1st Floor | 2nd Floor | 3rd Floor |
2,652 sq. ft. | - | 2,652 sq. ft. | - | - |
Deck | Porch, Front | DADU or ADU |
- | 256 sq. ft. | - |
Beds/Baths
Bedrooms | Full Bathrooms | Half Bathrooms |
3-4 | 2-3 | 1 |
Dimensions
Width | Depth | Max Ridge Height |
76' 0" | 78' 8" | 29' 0" |
Ceiling Heights
First Floor | Second Floor | Third Floor |
10' | 9' | - |
Garage
Type | Area | Count | Entry Location |
Attached | 663 sq. ft. | 2 | Side |
Foundation
Standard Foundation |
Crawl, Slab |
Foundation Modifications Available Upon Request |
Roof Details
Primary Pitch | Secondary Pitch | Framing Type |
9 on 12 | 12 on 12 | Stick |
Exterior Walls
Standard Type(s) | Optional Type(s) |
2x4 | 2x6 |
Plan: 51801HZ
Harvest River Partners
Phone: 615-570-2740
All house plans are copyright ©2024 by the architects and designers represented on our website. We are home builders and general contractors and do not own the rights to these specific plans.
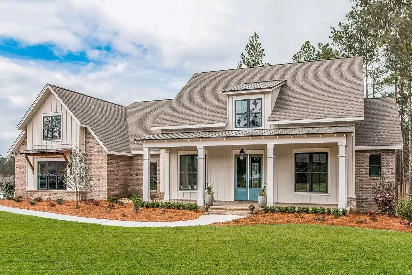
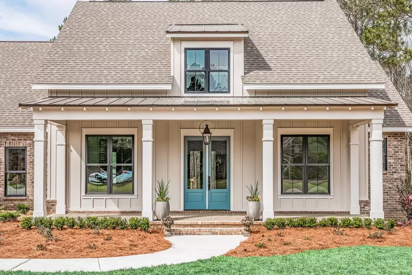
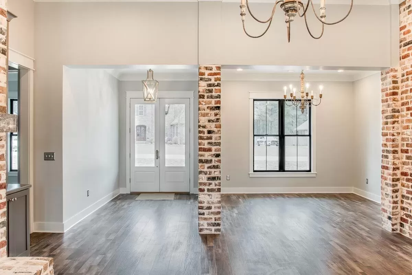
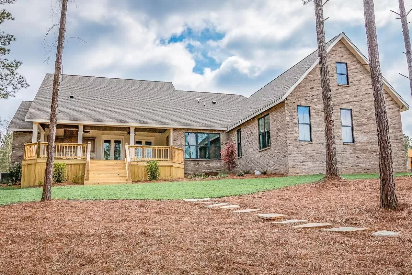
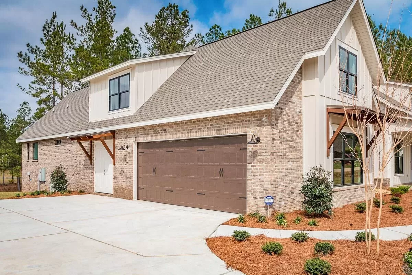
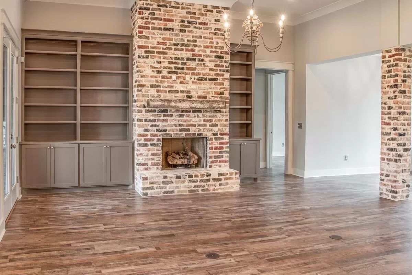
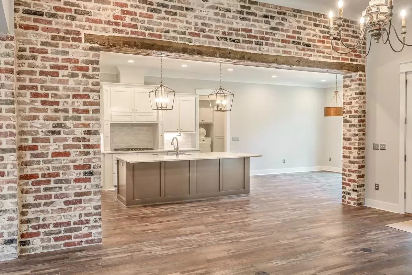
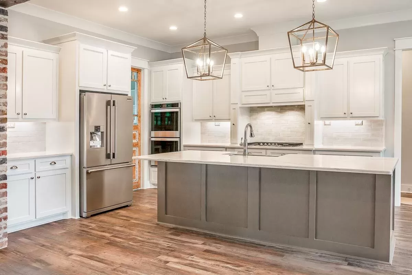
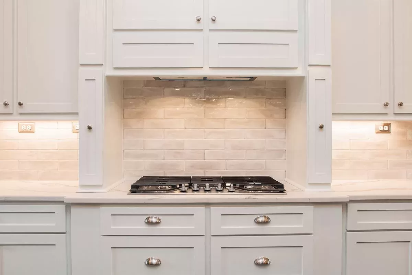
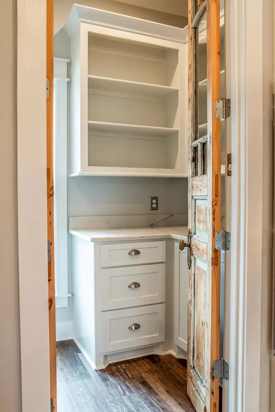
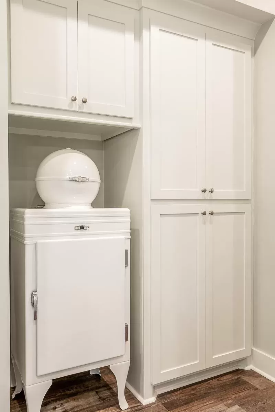
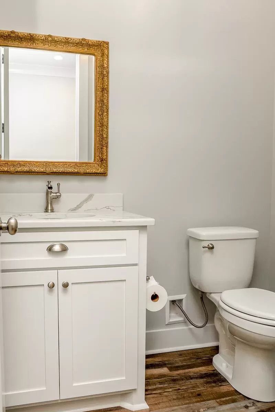
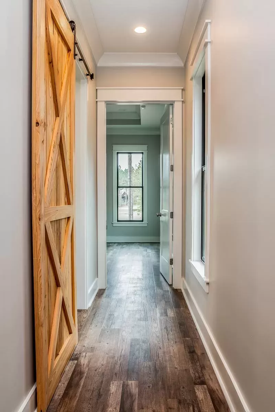
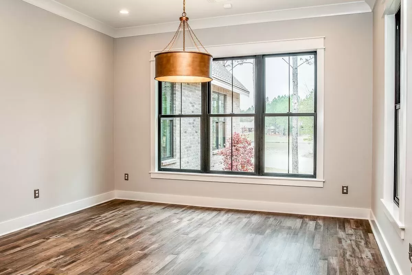
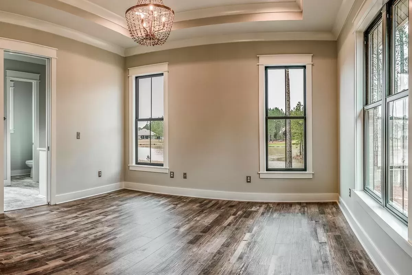
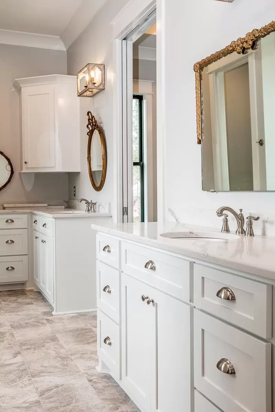
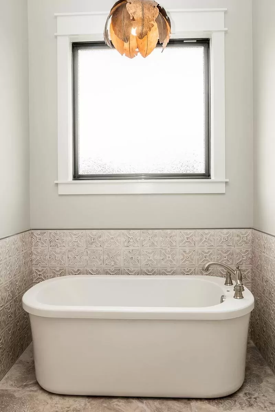
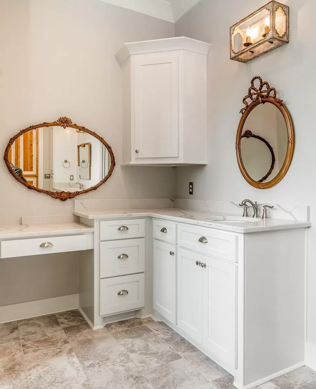
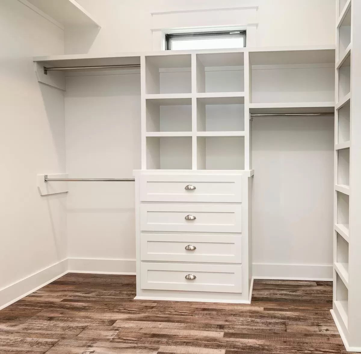
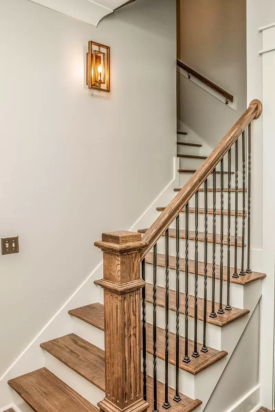
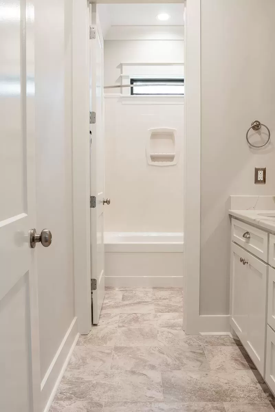
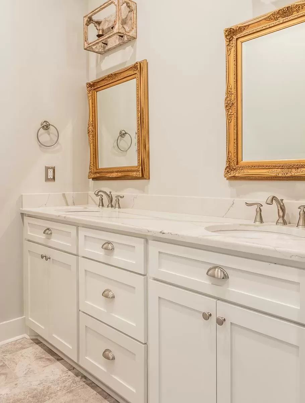
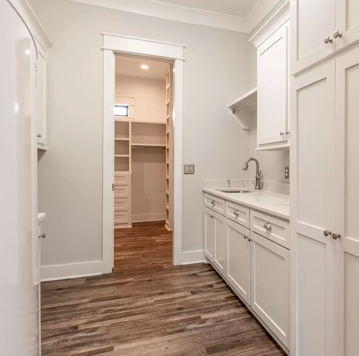
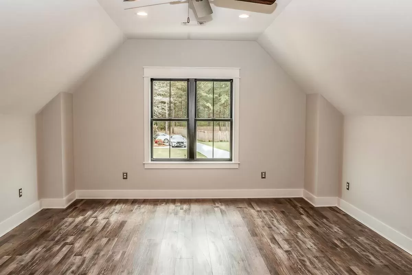

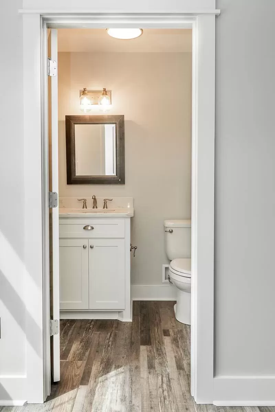
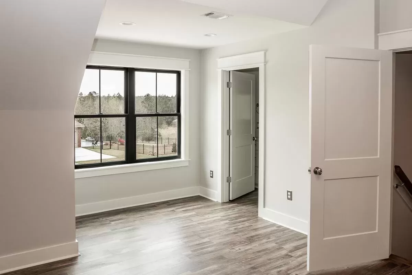
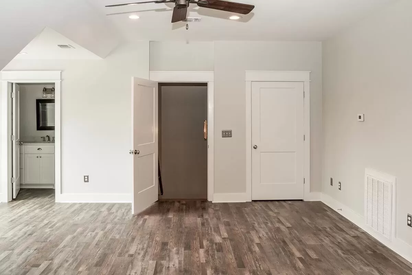
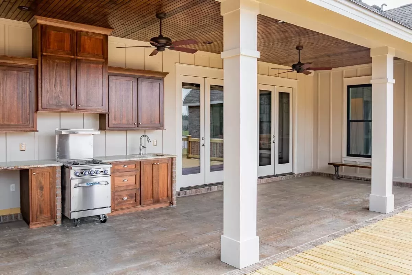
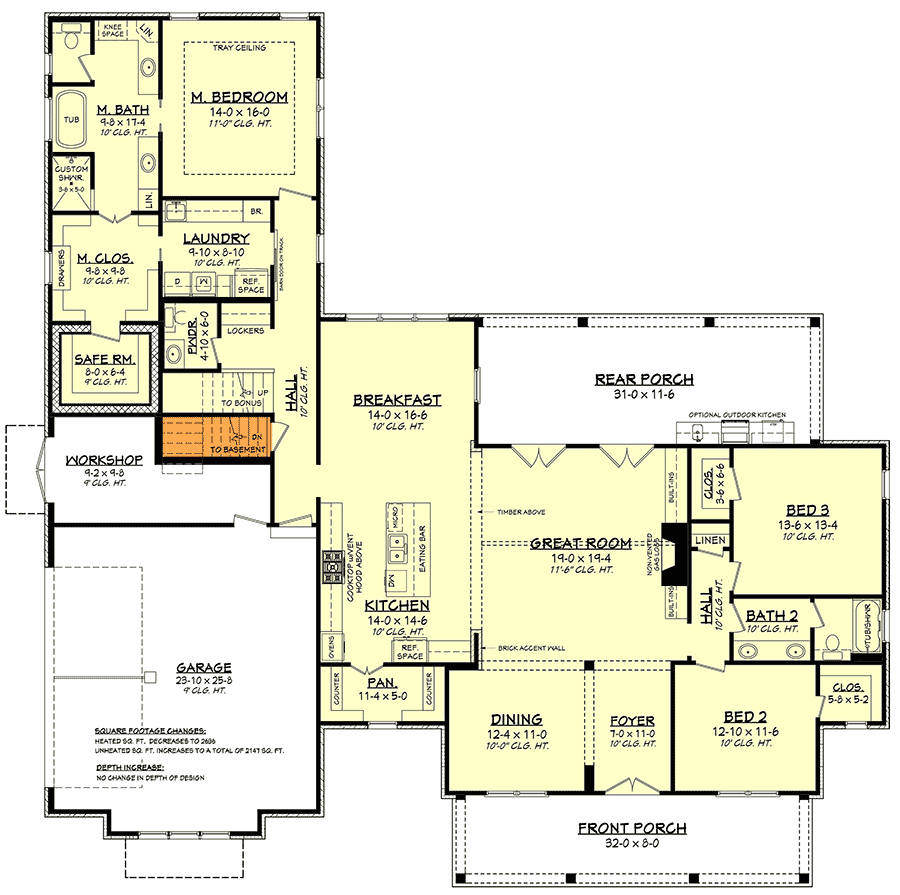
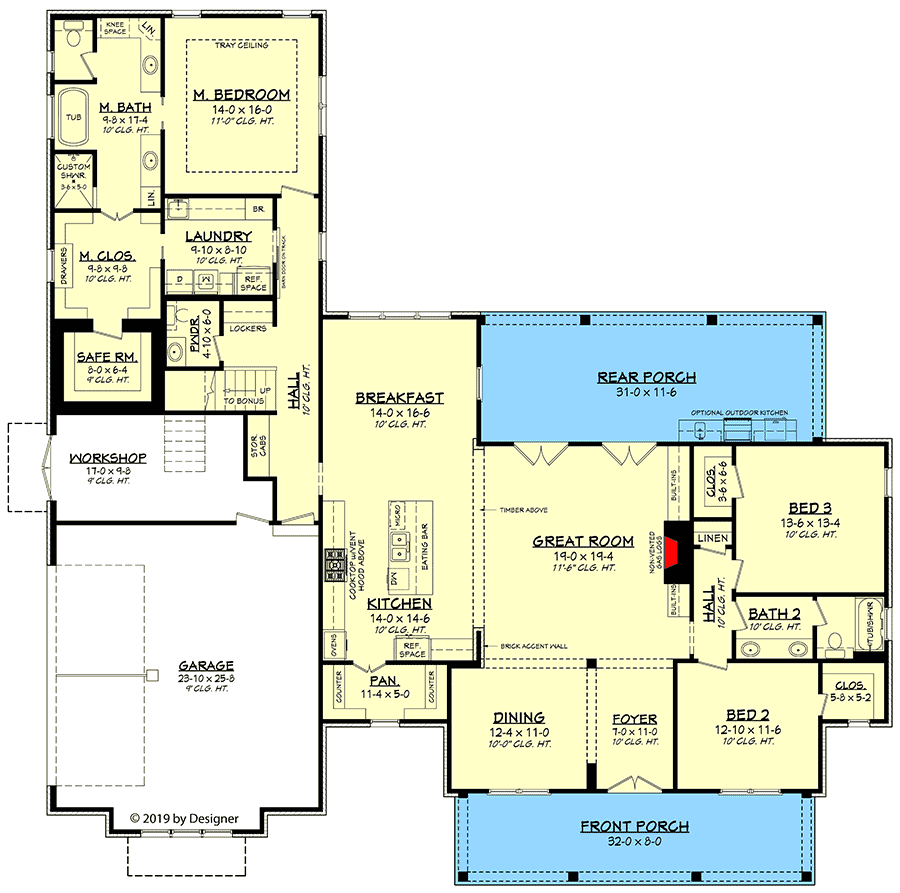
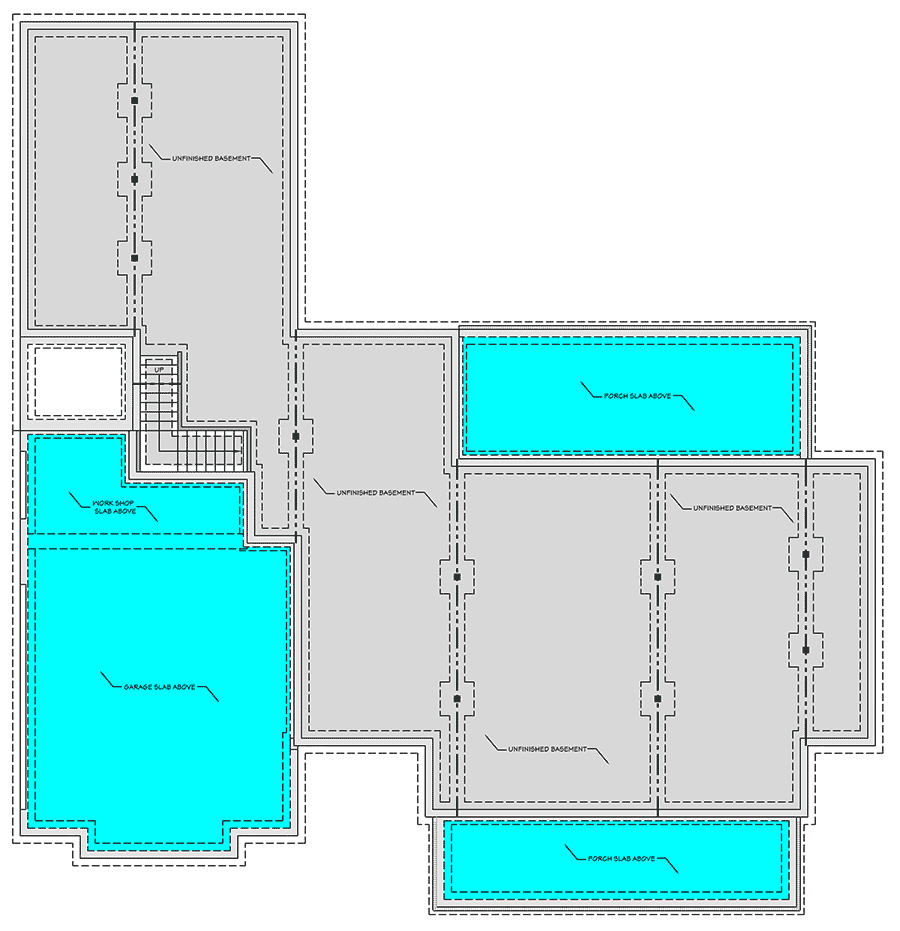

Comments