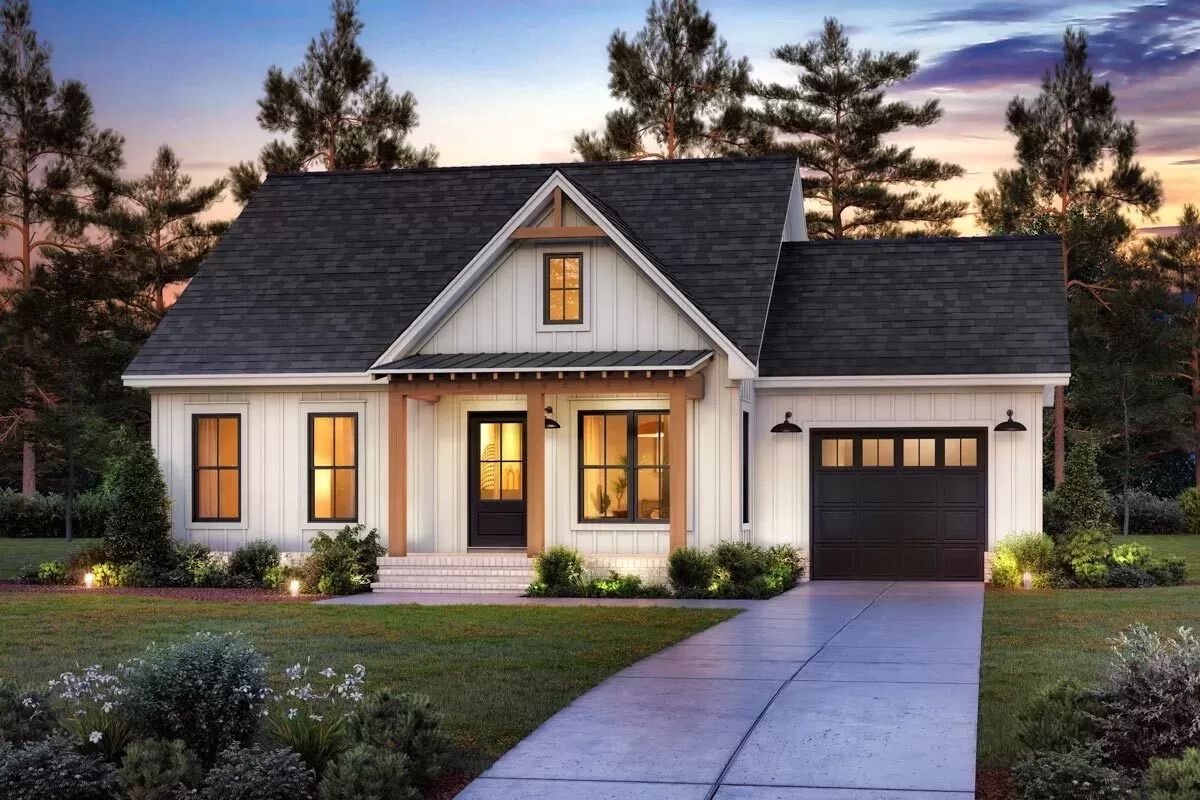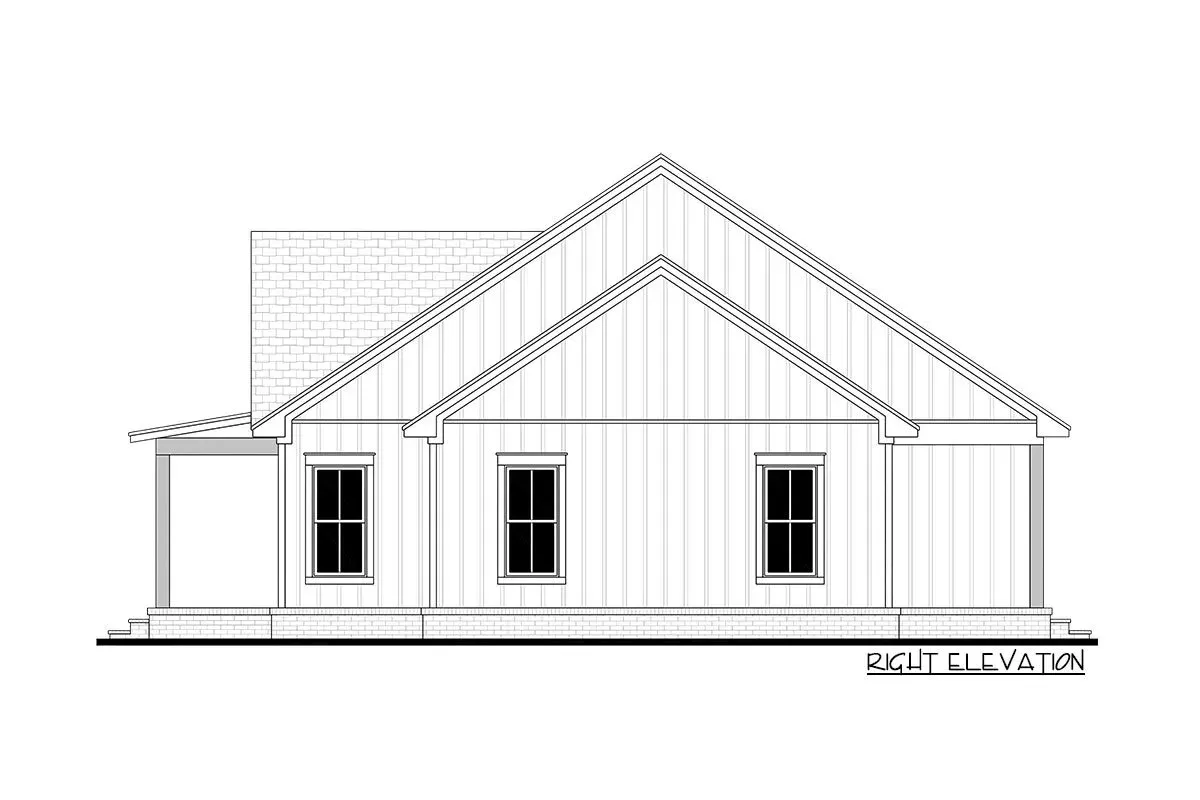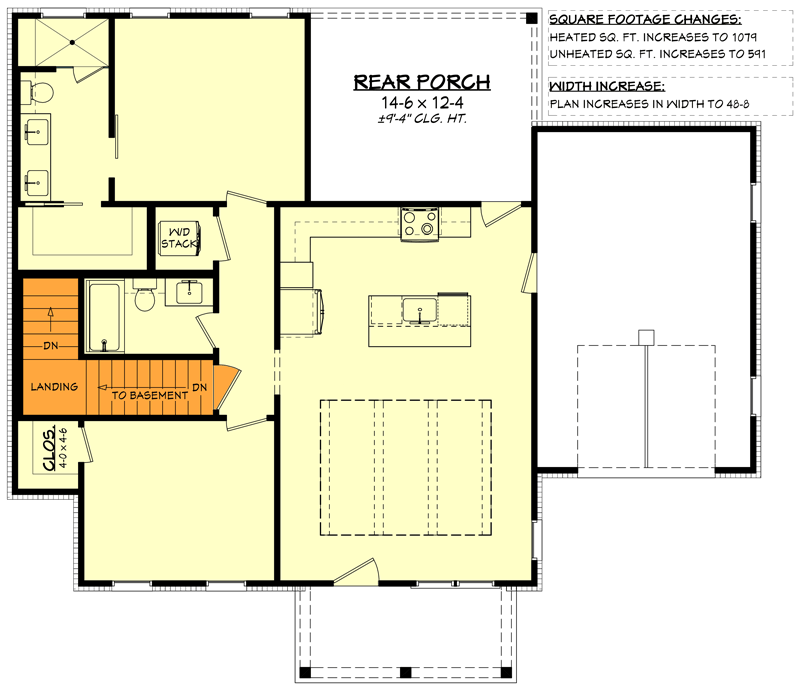The "Crest"
- Deal Desk
- Jun 29, 2024
- 1 min read
Updated: Mar 15

Cozy 2-Bedroom Country Craftsman Cottage Under 1000 Sq Ft
Home Specs
Heated SqFt. | Beds | Baths | Stories | Cars |
996 | 2 | 2 | 1 | 1 |
Summary
This cozy farmhouse-inspired country cottage house plan is perfect for a young couple just starting out or an older pair of empty-nesters starting to settle down.
With 2 bedrooms and 2 baths and a kitchen that is open to the living room, this plan has everything you need and nothing you don’t.
Plan: 51952HZ
Square Footage Breakdown
Heated SqFt. | Basement | 1st Floor | 2nd Floor | 3rd Floor |
996 sq. ft. | - | 996 sq. ft. | - | - |
Deck | Porch, Front | DADU or ADU |
- | 83 sq. ft. | - |
Beds/Baths
Bedrooms | Full Bathrooms | Half Bathrooms |
2 | 2 | - |
Dimensions
Width | Depth | Max Ridge Height |
44' 4" | 43' 6" | 22' 0" |
Ceiling Heights
First Floor | Second Floor | Third Floor |
9' | - | - |
Garage
Type | Area | Count | Entry Location |
Attached | 327 sq. ft. | 1 | Front |
Foundation
Standard Foundation |
Walkout, Crawl, Basement, or Slab |
Foundation Modifications Available Upon Request |
Roof Details
Primary Pitch | Secondary Pitch | Framing Type |
8 on 12 | 2 On 12; 12 on 12 | Stick |
Exterior Walls
Standard Type(s) | Optional Type(s) |
2x4 | 2x6 |
Harvest River Partners
Phone: 615-570-2740
All house plans are copyright ©2024 by the architects and designers represented on our website. We are home builders and general contractors and do not own the rights to these specific plans.








Comments