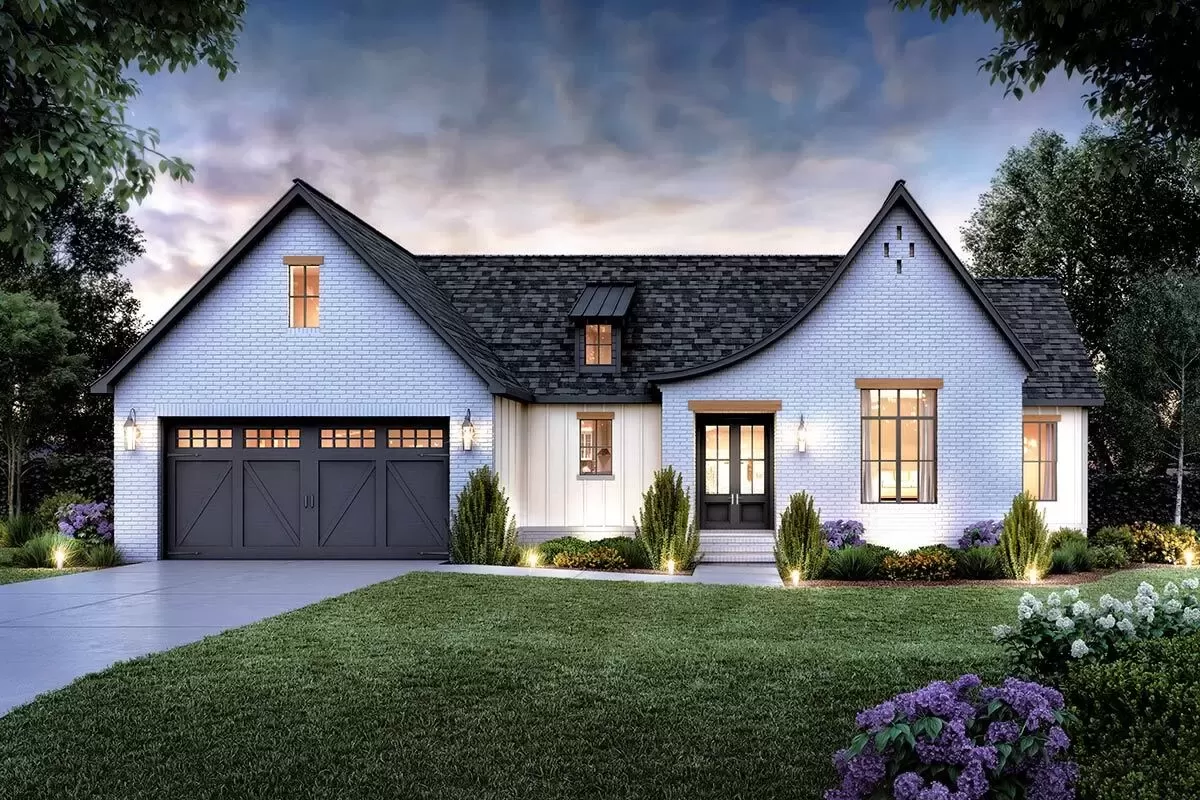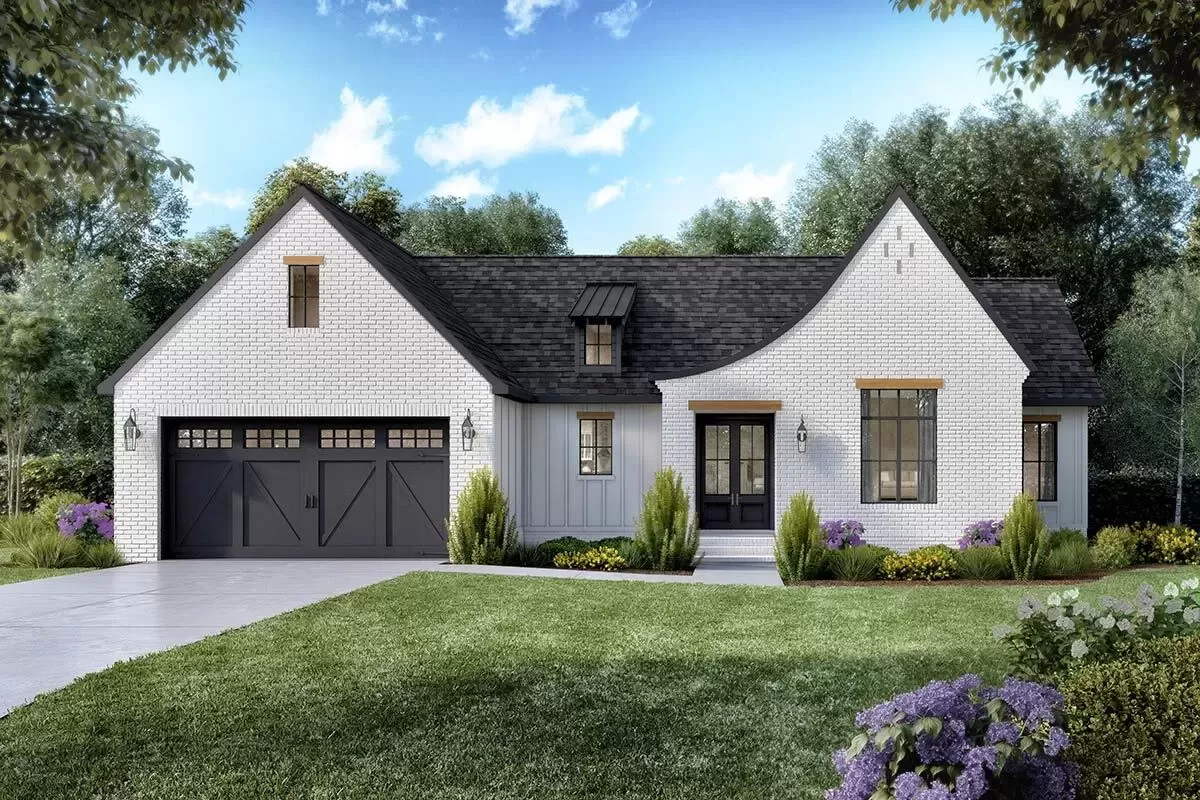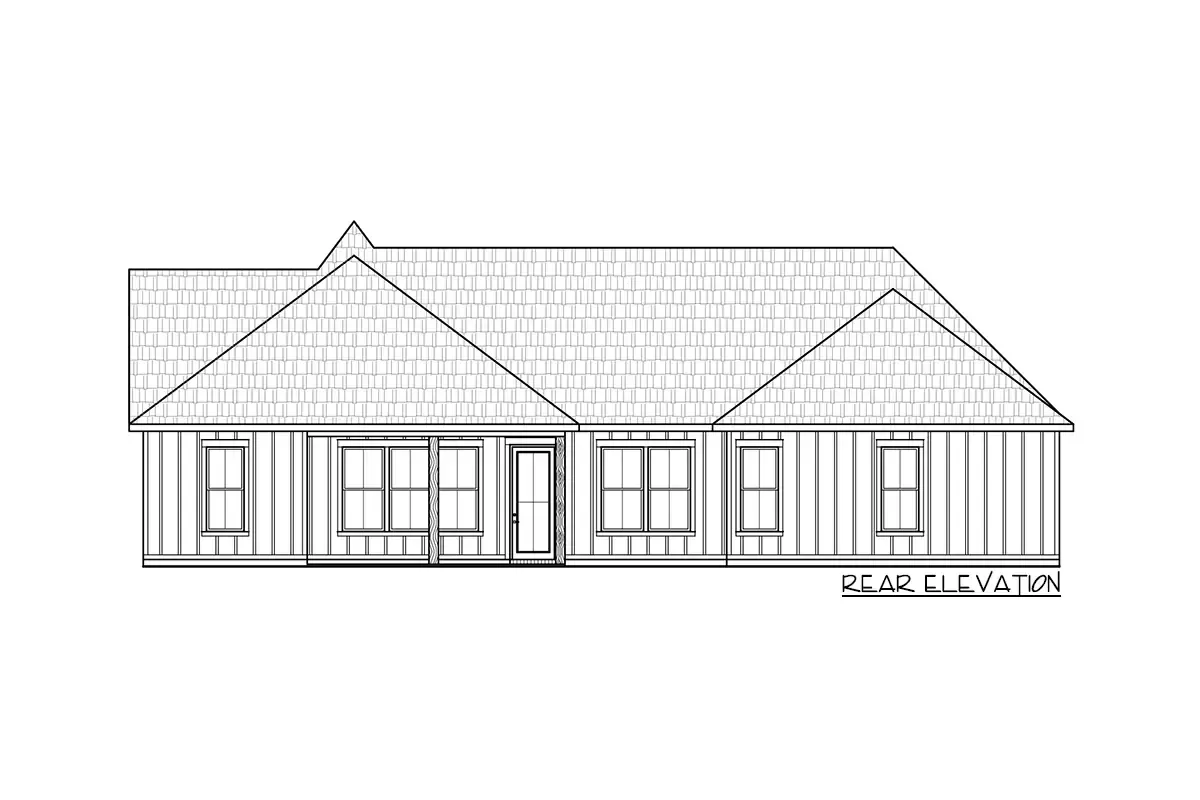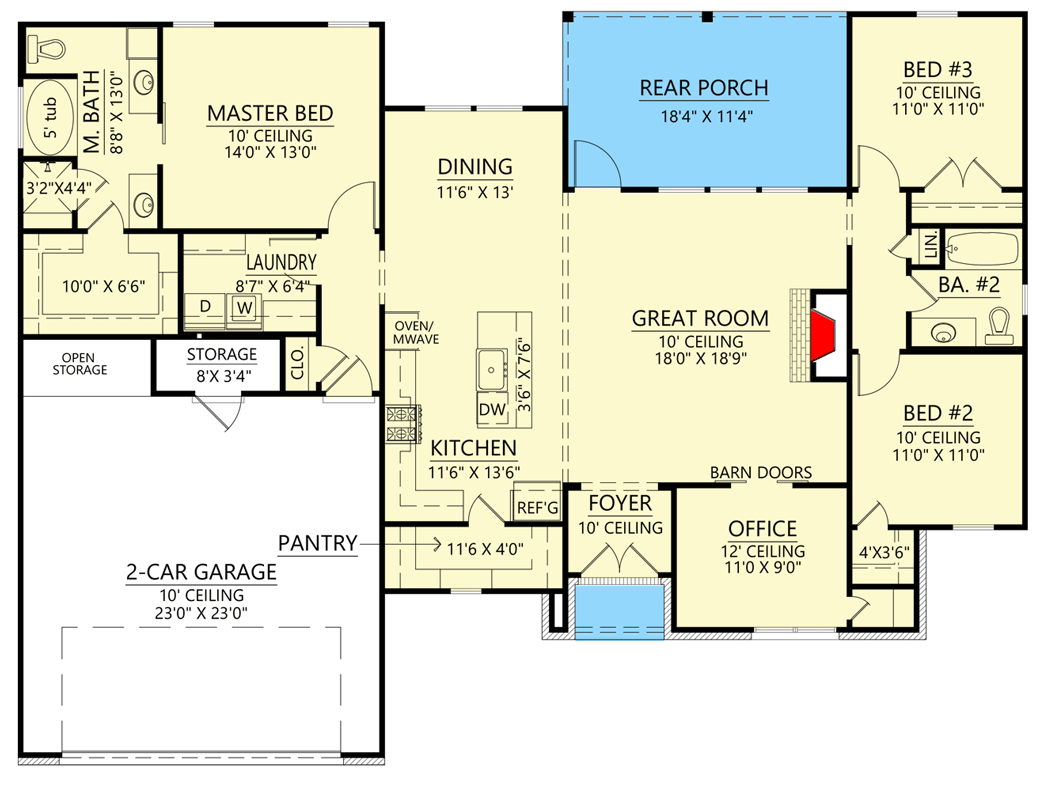The "Essence"
- Deal Desk
- Jun 8, 2024
- 1 min read
Updated: Mar 15

Contemporary Acadian Home Design Under 2000 Square Feet Featuring 3 Bedrooms
Home Specs
Heated SqFt. | Beds | Baths | Stories | Cars |
1,818 | 3 | 2 | 1 | 2 |
Summary
Board and batten combines with painted brick on the exterior of this 3 bed, 2 bath 1,818 square foot one-story modern-Acadian house plan. A decorative dormer and wood lintels adds to the curb appeal.
A split bedroom layout gives you a private master suite on the left with convenient access to the laundry.
Expand your living to the outdoors on the rear porch, accessible from the great room with fireplace.
The kitchen has a roomy island (3'6" by 7'6") and a walk-in pantry.
The 621 square foot garage has open and closed storage in back.
Square Footage Breakdown
Heated SqFt. | Basement | 1st Floor | 2nd Floor | 3rd Floor |
1,818 sq. ft. | - | 1,818 sq. ft. | - | - |
Deck | Porch, Front | DADU or ADU |
- | - | - |
Beds/Baths
Bedrooms | Full Bathrooms | Half Bathrooms |
3 | 2 | - |
Dimensions
Width | Depth | Max Ridge Height |
65' 2" | 48' 7" | 24' 0" |
Ceiling Heights
First Floor | Second Floor | Third Floor |
10' | - | - |
Garage
Type | Area | Count | Entry Location |
Attached | 621 sq. ft. | 2 | Front |
Foundation
Standard Foundation |
Crawl, Slab |
Foundation Modifications Available Upon Request |
Roof Details
Primary Pitch | Secondary Pitch | Framing Type |
9 on 12 | 12 on 12 | Stick |
Exterior Walls
Standard Type(s) | Optional Type(s) |
2x4 | 2x6 |
Plan: 56528SM
Harvest River Partners
Phone: 615-570-2740
All house plans are copyright ©2024 by the architects and designers represented on our website. We are home builders and general contractors and do not own the rights to these specific plans.




Commentaires