The "Tranquil"
- Deal Desk
- Jun 20, 2024
- 2 min read
Updated: Mar 15

French Country Transitional Home Design Featuring a Compact Home Office
Home Specs
Heated SqFt. | Beds | Baths | Stories | Cars |
2,073 | 3 | 2.5 | 1 | 3 |
Summary
This elegant Mediterranean-style 1-story home plan has a white stucco exterior with a contrasting black clay tile roof. An arched entry and wood garage doors help give it great curb appeal.
Upon entry to the home, you'll step into the large great room with a tray ceiling and a fireplace with built-in bookshelves to one side. The great room flows seamlessly with the kitchen and dining room in a wide-open layout. The kitchen includes a large island and a 4'9" by 5'4" walk-in pantry.
On the right side of the home, you'll find a large primary suite that includes his/her vanities, a wet room, an enclosed toilet, and a walk-in shower. Just outside the suite, a convenient office is a perfect place to work from home. On the opposite side of the home, 2 bedrooms share a conveniently located hall bathroom.
Attached to the rear of the home, your outdoor entertainment will be taken to the next level with a large 441 square foot covered lanai that features an outdoor cooktop and its own bathroom.
Square Footage Breakdown
Heated SqFt. | Basement | 1st Floor | 2nd Floor | 3rd Floor |
2,073 sq. ft. | - | 2,073 sq. ft. | - | - |
Deck | Porch, Front | DADU or ADU |
- | 69 sq. ft. | - |
Beds/Baths
Bedrooms | Full Bathrooms | Half Bathrooms |
3 | 2 | 1 |
Dimensions
Width | Depth | Max Ridge Height |
72' 0" | 66' 0" | 22' 0" |
Ceiling Heights
First Floor | Second Floor | Third Floor |
10' | - | - |
Garage
Type | Area | Count | Entry Location |
Attached | 921 sq. ft. | 3 | Courtyard, Front |
Foundation
Standard Foundation |
Slab, Walkout, Crawl, Basement |
Foundation Modifications Available Upon Request |
Roof Details
Primary Pitch | Secondary Pitch | Framing Type |
6 on 12 | - | - |
Exterior Walls
Standard Type(s) | Optional Type(s) |
2x6 | - |
Plan: 62913DJ
Harvest River Partners
Phone: 615-570-2740
All house plans are copyright ©2024 by the architects and designers represented on our website. We are home builders and general contractors and do not own the rights to these specific plans.
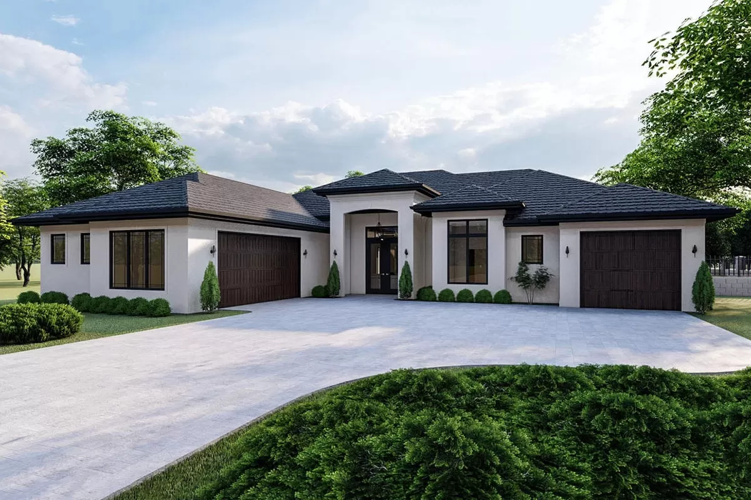
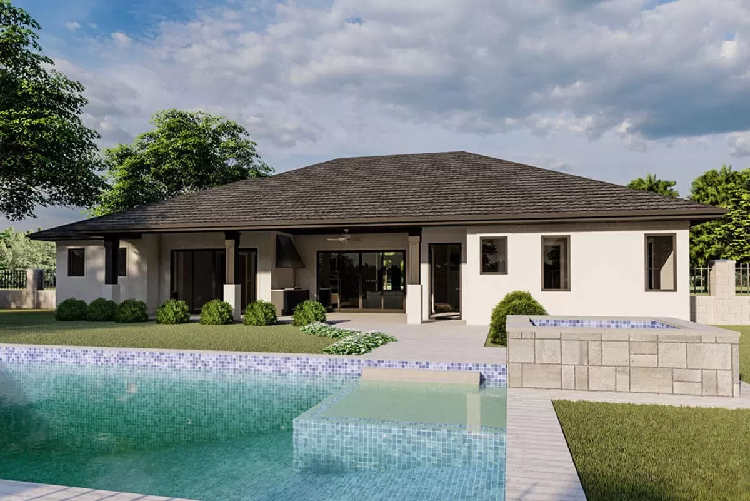
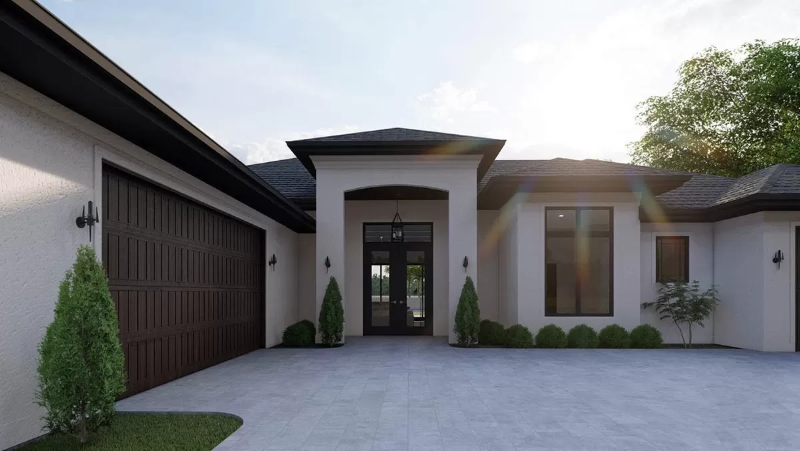
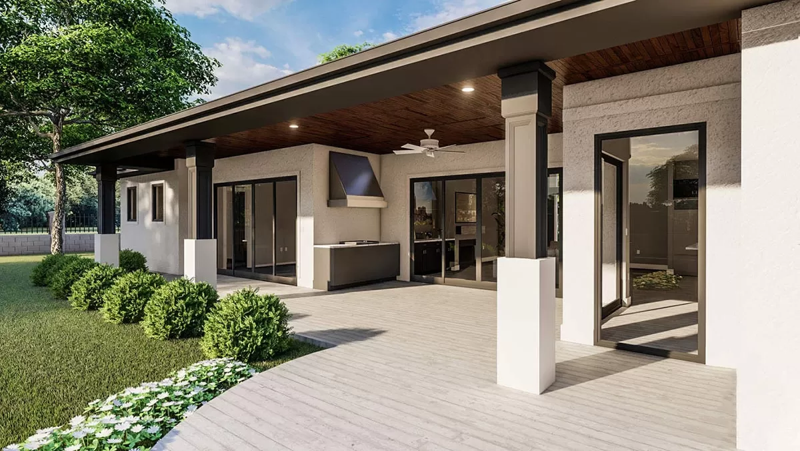
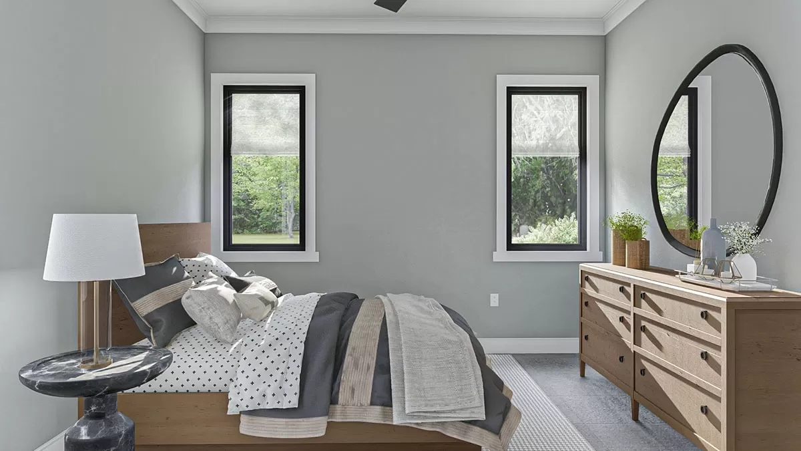
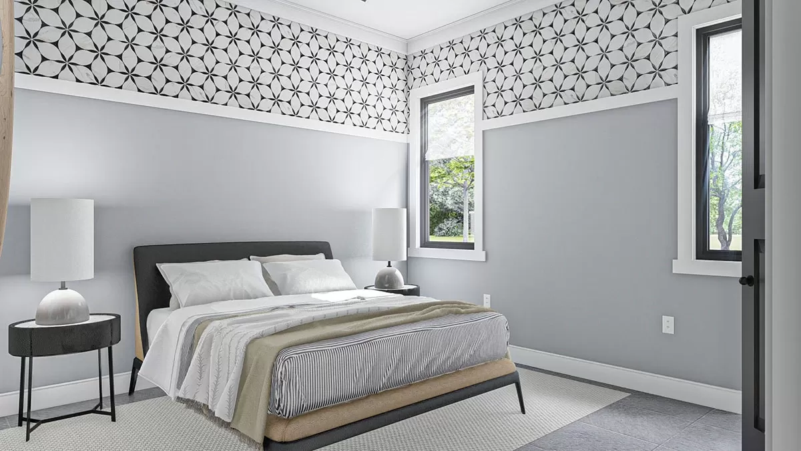
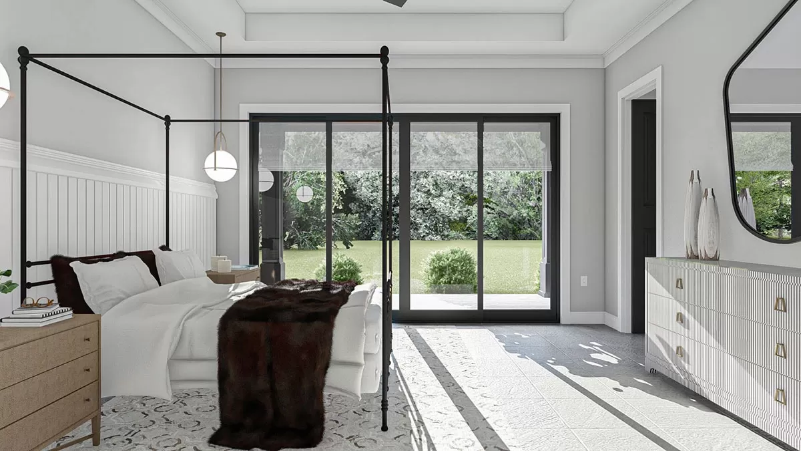
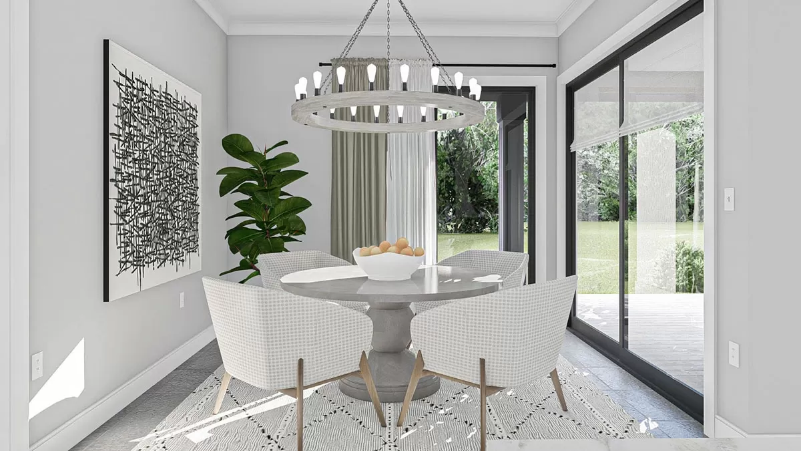
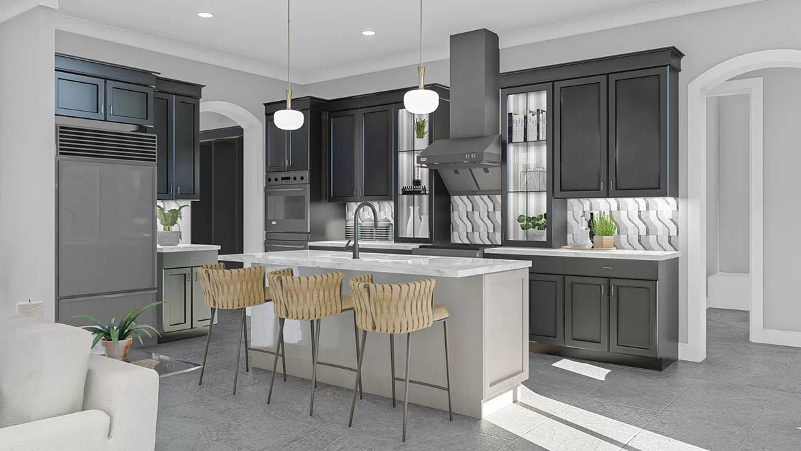
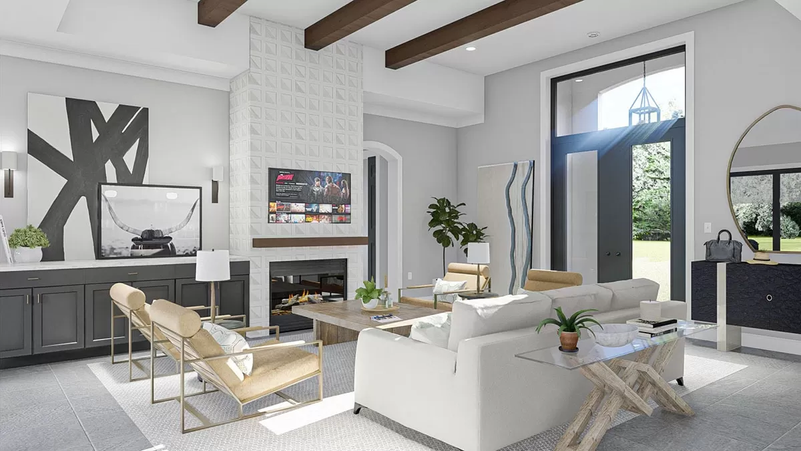
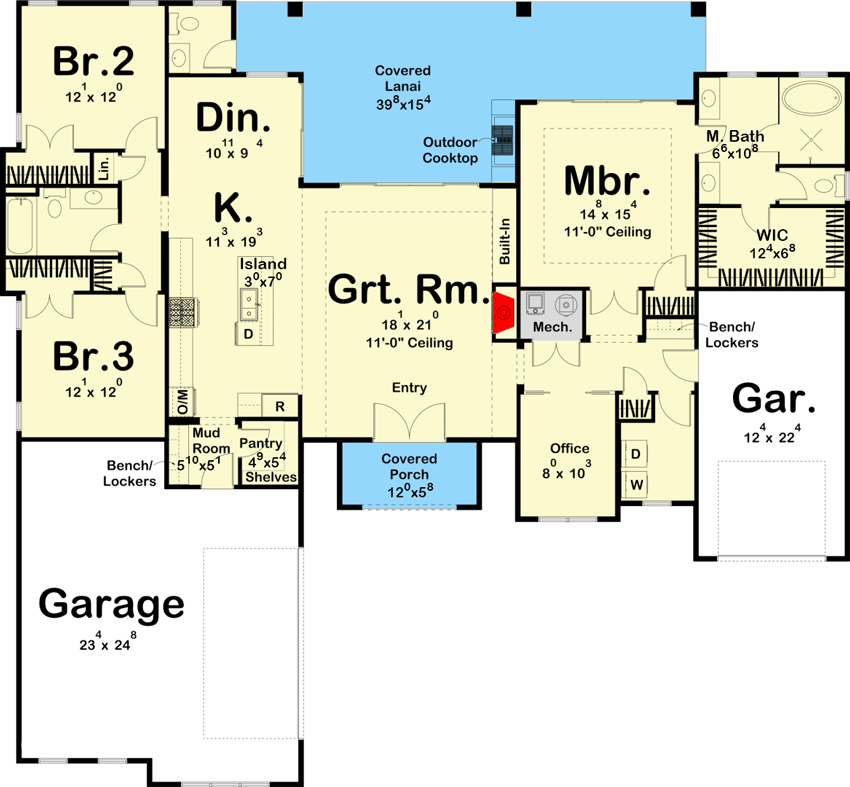
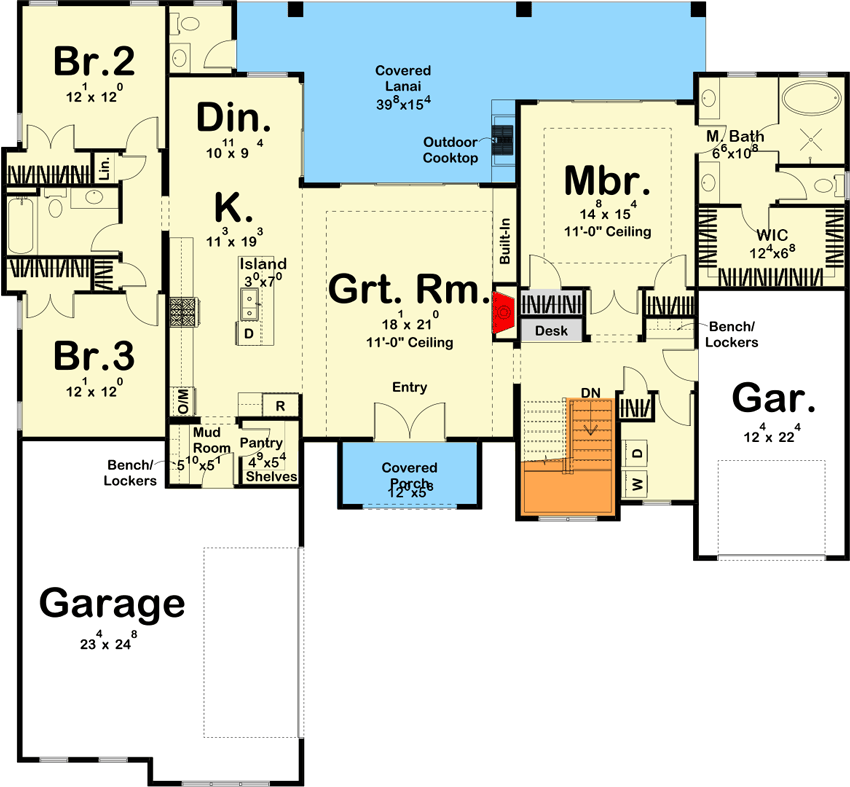
Commentaires